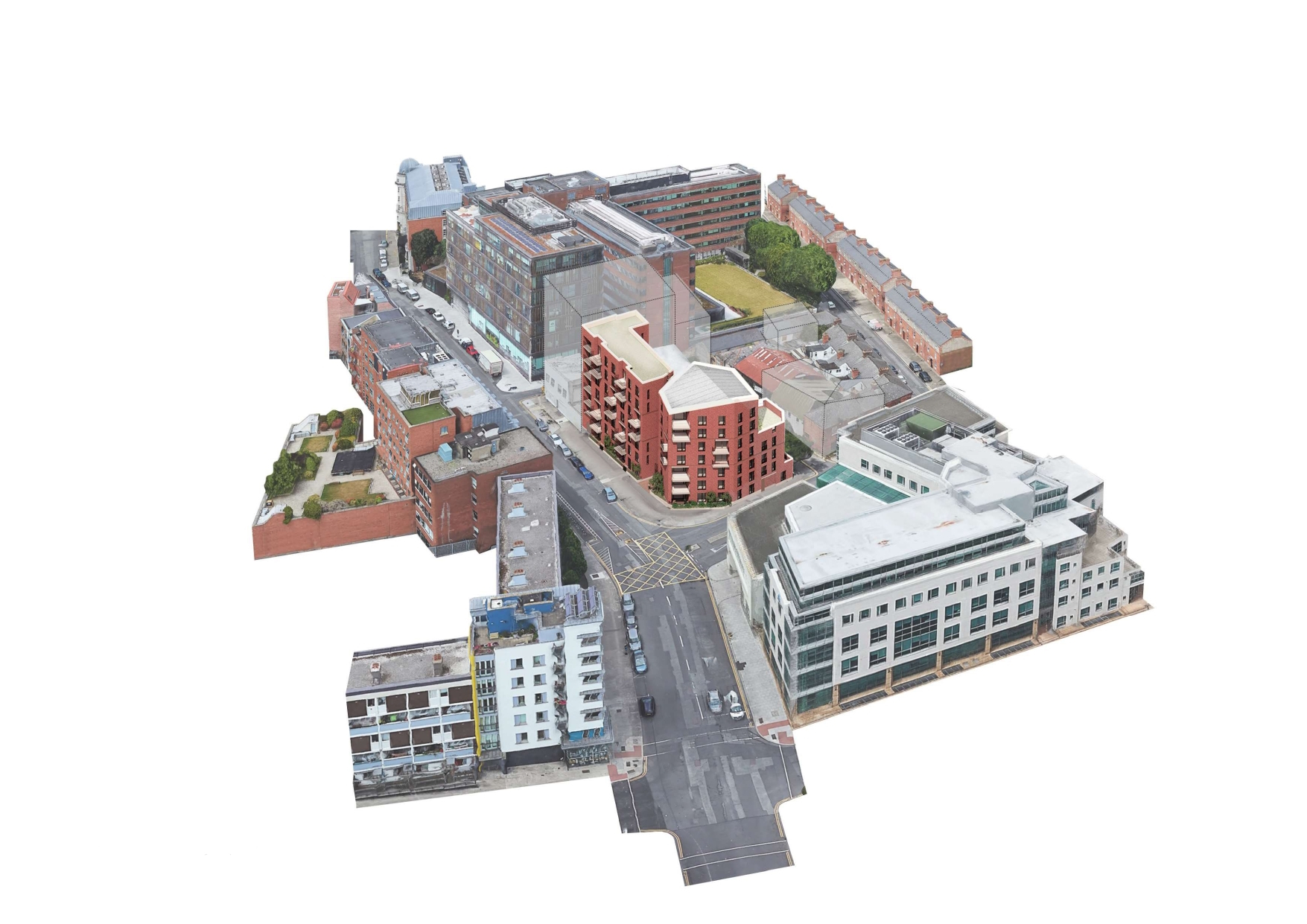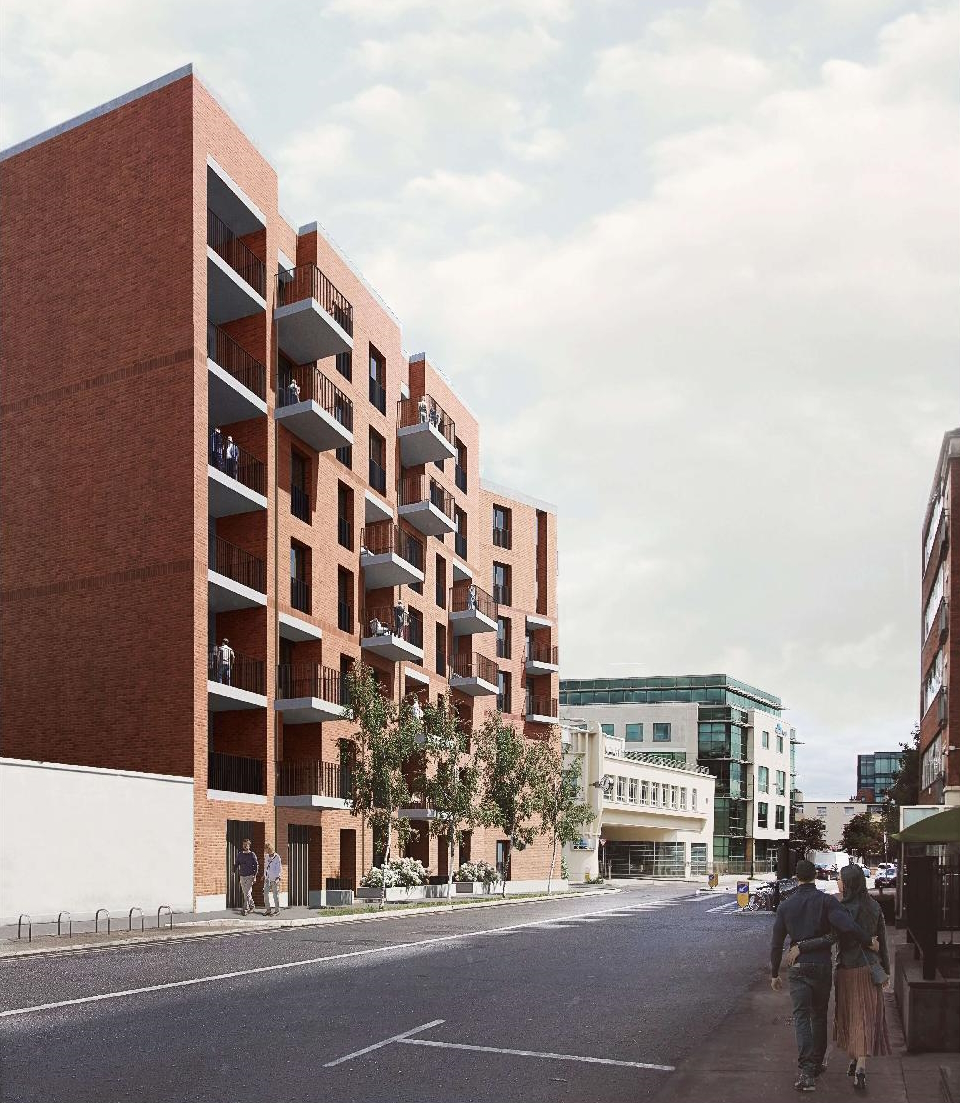
St. Andrew’s Court, 3D view from Hogan Place, image by O’Donnell + Tuomey / Cúirt San Aindriú, radharc 3T ó Plás Uí Ógáin, íomhá le O’Donnell + Tuomey
The proposed redevelopment of Dublin City Council’s St Andrews Court on Fenian Street in Dublin 2 reached a significant milestone at the Council Meeting in March, when Dublin City Councillors approved the redevelopment under the Part 8 planning process.
The proposed 7 storey building designed by a multidisciplinary design team led by O’Donnell + Tuomey Architects will continue the ongoing regeneration of Fenian Street while delivering 33 new 1, 2 & 3 bedroom high quality “A rated” homes for Dublin City Council.
The building is designed to exploit the benefits of natural light and ventilation and incorporates environmental sustainability features such as heat pumps, solar photovoltaic panels and green/blue roofs while the new homes will be dual aspect and built to modern space and thermal standards.

St. Andrew’s Court, axonometric view, image by O’Donnell + Tuomey / Cúirt San Aindriú, radharc aismhéadrach, íomhá le O’Donnell + Tuomey
The project has now progressed onto the detailed design stage.
Project Team:
Dublin City Council City Architects Division are managing the project with a consultant design team led by O’Donnell + Tuomey Architects:
Architect: O’Donnell + Tuomey Architects
Structural & Civil Engineers: Horgan Lynch Engineers
Landscaping: Dermot Foley Landscape Architects
M&E/Sustainability Engineers: Max Fordham LLP
Quantity Surveyors: Duke McCaffrey Consulting Ltd
Fire Safety/Disability Access: OLM Consultancy Ltd

St. Andrew’s Court, elevation view from Fenian Street, image by O’Donnell + Tuomey / Cúirt San Aindriú, radharc ingearchló ó Shráid na bhFíníní, íomhá le O’Donnell + Tuomey
Bhain an athfhorbairt atá beartaithe ar Chúirt San Aindriú Chomhairle Cathrach Bhaile Átha Cliath ar Shráid na bhFíníní i mBaile Átha Cliath 2 garsprioc shuntasach amach ag Cruinniú na Comhairle i mí an Mhárta, nuair a cheadaigh Comhairleoirí Cathrach Bhaile Átha Cliath an athfhorbairt faoi phróiseas pleanála Cuid 8.
Leanfaidh an foirgneamh 7 stór atá beartaithe ag foireann deartha ildisciplíneach faoi stiúir Ailtirí O’Donnell + Tuomey le hathnuachan leanúnach Shráid na bhFíníní agus 33 teach nua 1, 2 & 3 sheomra leapa ar ardchaighdeán “rátáil A” á seachadadh do Chomhairle Cathrach Bhaile Átha Cliath.
Tá an foirgneamh deartha chun leas a bhaint as na buntáistí a bhaineann le solas nádúrtha agus aeráil agus ionchorpraíonn sé gnéithe inbhuanaitheachta comhshaoil amhail teaschaidéil, painéil fhótavoltach gréine agus díonta glasa/gorm agus beidh na tithe nua déghné agus tógtha de réir caighdeáin spáis agus teirmeacha nua-aimseartha.

St. Andrew’s Court, 3D view from Fenian Street, image by O’Donnell + Tuomey / Cúirt San Aindriú, radharc 3T ó Shráid na bhFíníní, íomhá le O’Donnell + Tuomey
Tá an tionscadal tar éis dul ar aghaidh anois go céim an dearaidh mhionsonraithe.
Foireann an Tionscadail:
Tá Rannán Ailtirí Cathrach Chomhairle Cathrach Bhaile Átha Cliath ag bainistiú an tionscadail le foireann deartha chomhairleach faoi stiúir Ailtirí O’Donnell + Tuomey:
Ailtire: O’Donnell + Tuomey Architects
Innealtóirí Struchtúrtha & Sibhialta: Horgan Lynch Engineers
Tírdhreachadh: Dermot Foley Landscape Architects
Innealtóirí M&E/Inbhuanaitheachta: Max Fordham CDT
Suirbhéirí Cainníochta: Duke McCaffrey Consulting Teo
Rochtain ar Shábháilteacht ó Dhóiteán/do Dhaoine faoi Mhíchumas: OLM Consultancy Teo
