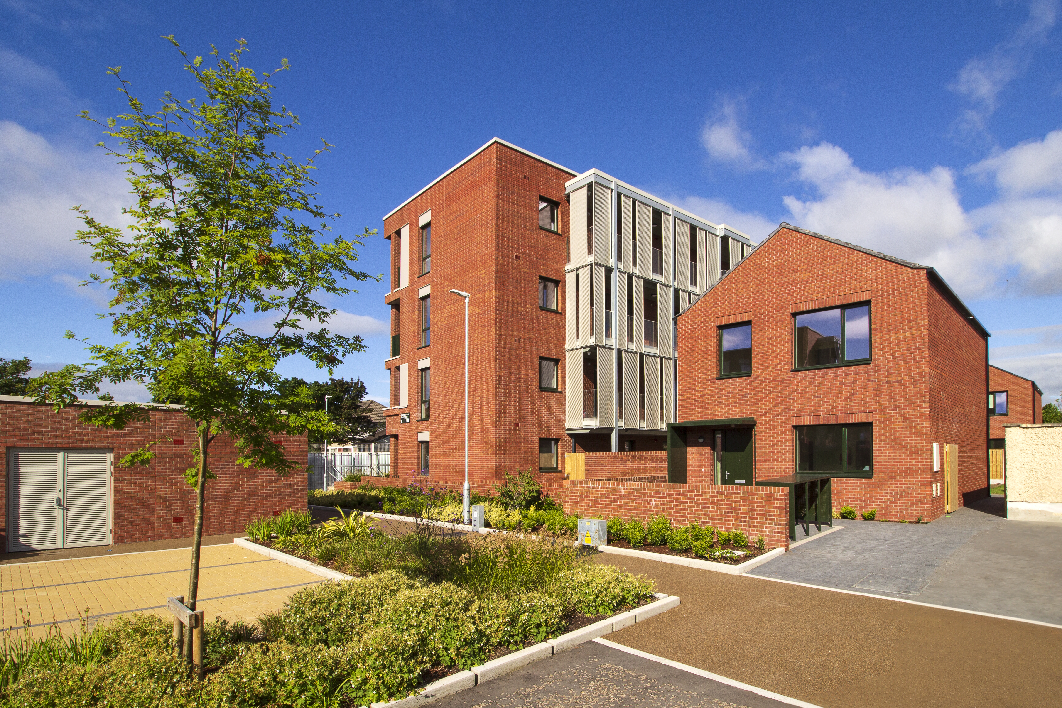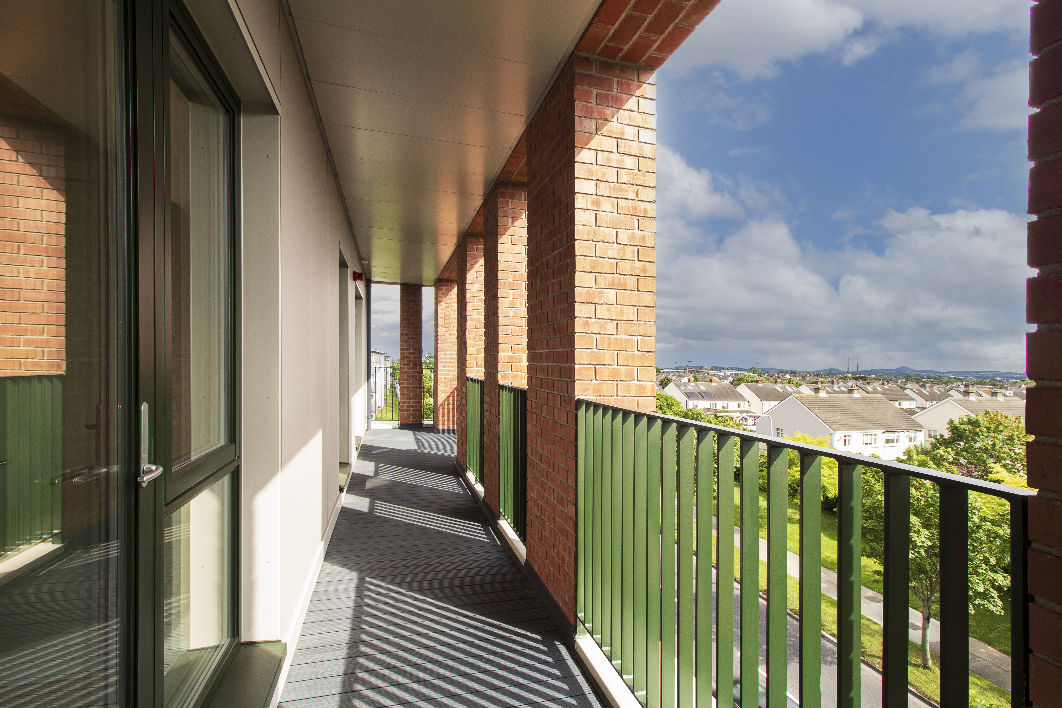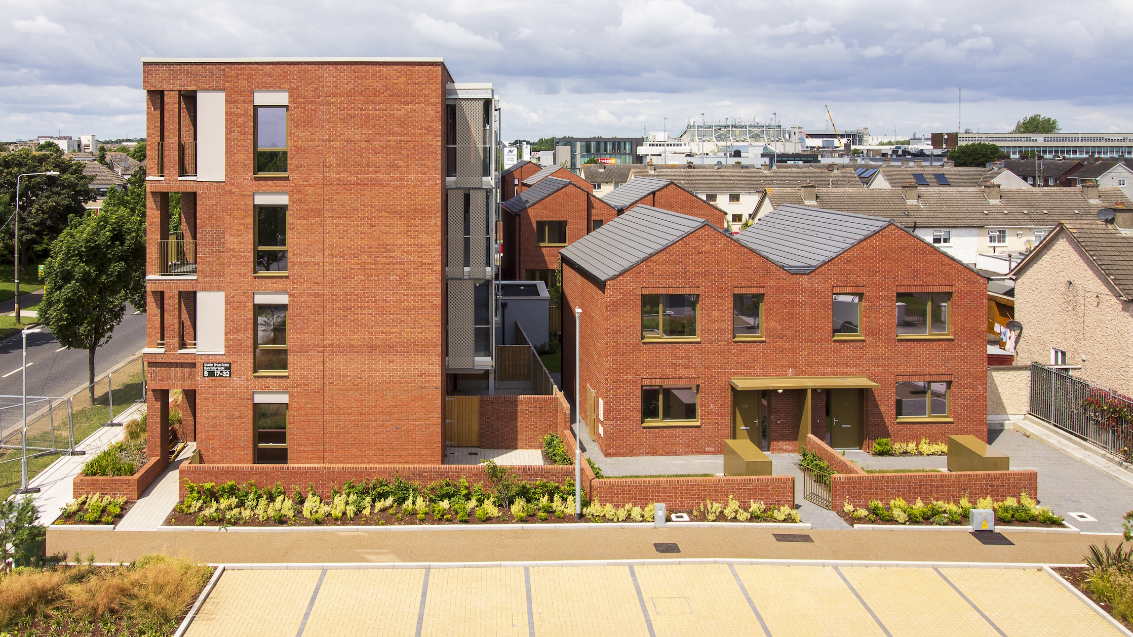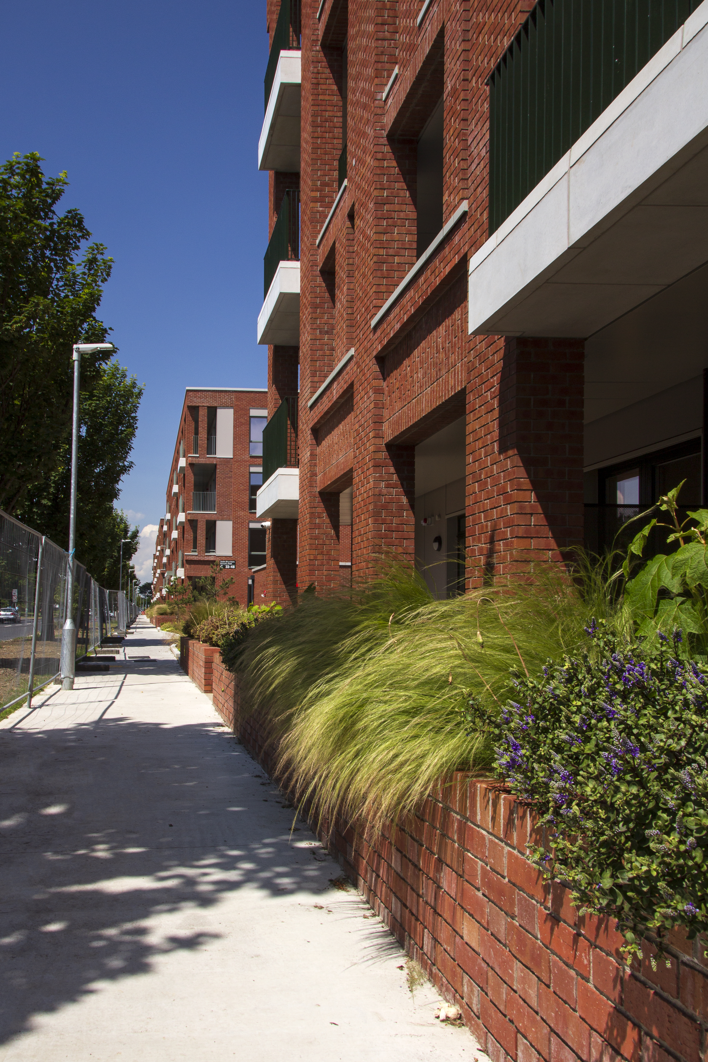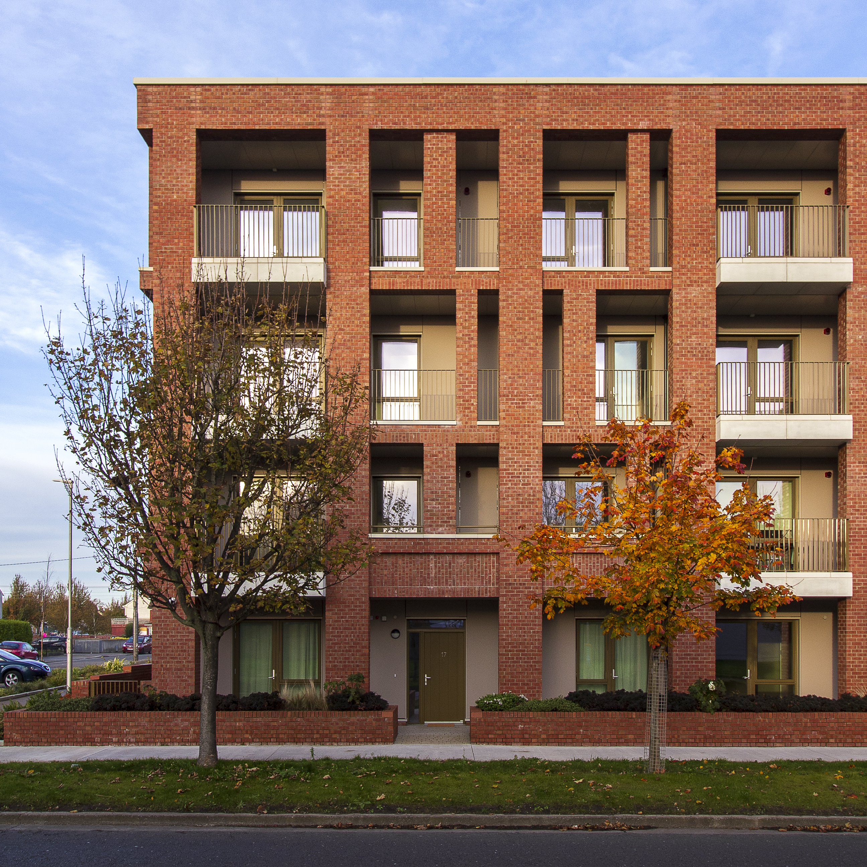
View of Bunratty Walk from Oscar Traynor Road/ Radharc ar Shiúlóid Bhun Raite ó Bhóthar Oscar Traynor. Image/Íomhá: Niall O’Connell
DCC recently completed the construction of 78 new homes at Bunratty Road in Coolock. These homes were completed in August 2023 and are now occupied. The development, known as Bunratty Walk, provides a mix of 64 one- and two-bed apartments in four four-storey blocks and 14 three-bed two-storey houses.
Bunratty Walk is one of four projects being delivered by John Sisk and Son Ltd. for DCC using Modern Methods of Construction (MMC). The buildings use a Light Gauge Steel Frame structural system (a form of MMC) with a combination of full brick and cladding panels for the outer leaf. The new homes are designed and constructed to “Near Zero Energy” (NZEB) standards, achieving BER ratings of A2. They have high levels of thermal insulation with triple-glazed windows and high levels of air-tightness performance. Ventilation, heating and hot water is provided by energy-efficient Exhaust Air Heat Pumps.
The development has successfully achieved certification under the IGBC’s Home Performance Index (HPI), Ireland’s national certification system for new homes. HPI is a system of assessing sustainability criteria which is specifically designed for residential development. Some of the sustainability measures that contributed to achieving the certification include taking a fabric-first approach to achieving energy efficiency, the development of a brownfield site and the sustainability of the development’s location with regard to access to public transport links and local amenities. Biodiversity is supported by a range of measures, including the planting of landscaped areas and the provision of swift boxes and insect hotels.
The project was initially designed by a consultant Design Team led by Levitt Bernstein Architects who prepared a detailed reference design for tendering to Design & Build Contractors. This meant that critical overarching design requirements such as scale, form, materials and spatial layout were well defined at an early stage. The design was then taken over by D&B Contractor Sisk and their Design Team to develop the detailed design for construction. City Architects worked closely with our consultant design team and the contractor’s design team throughout the design development and construction phases. The full consultant design team and the contractor’s design team are listed below.
Client: DCC Housing and Community Services
Project Management: DCC City Architects
Consultant Design/Technical Advisory Team:
Architects: Levitt Bernstein Architects & ABK Architects
Structural Engineers: Curtins Consulting
Quantity Surveyors: Cogent Associates
M+E Service Engineers: Fusion for Quality (formerly Ethos Engineering)
Fire Safety Consultant: Jensen Hughes (formerly Jeremy Gardner Associates)
PSDP: Linesight Safety Management
Assigned Certifier: ABK Architects, with Garland Consulting
Design & Build Contractor & Design Team:
Main Contractor: John Sisk & Son Ltd.
Architect: JNP Architects
Structural Engineers: DBFL Consulting Engineers Ltd.
M+E Service Engineers: Delap & Waller Ltd.
Fire Safety & Access Consultant: Eamon O’Boyle and Associates
PSDP: DBFL Consulting Engineers
MMC Specialist: Vision Built Ltd.
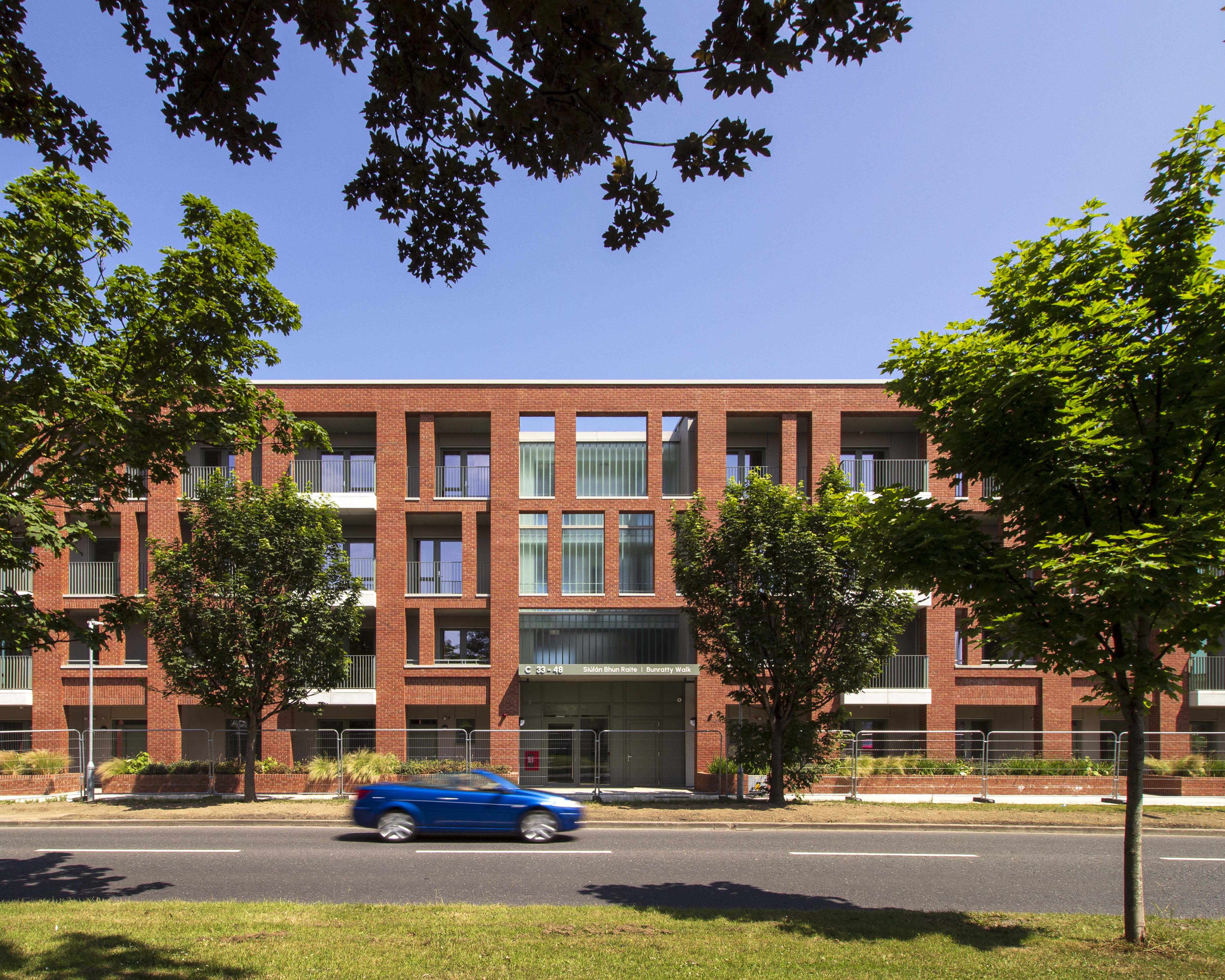
View of Bunratty Walk from Oscar Traynor Road/ Radharc ar Shiúlóid Bhun Raite ó Bhóthar Oscar Traynor. Image/Íomhá: Niall O’Connell
Thóg Comhairle Cathrach Bhaile Átha Cliath 78 teach nua ar Bhóthar Bhun Raite le gairid sa Chúlóg. Críochnaíodh na tithe seo i mí Lúnasa 2023 agus tá daoine ina gcónaí iontu anois. Tugtar Siúlóid Bhun Raite ar an bhforbairt, agus cuireann an fhorbairt 64 árasán ar fáil ina bhfuil idir leaba amháin agus péire leaba i gceithre bhloc dhá stór chomh maith le 14 teach dhá stór ina bhfuil trí leaba.
Tá Siúlóid Bhun Raite ar cheann de cheithre thionscadal á seachadadh ag John Sisk and Son Ltd. do Chomhairle Cathrach Bhaile Átha Cliath trí úsáid a bhaint as Modhanna Tógála Nua-Aimseartha (MMC). Baintear úsáid as an gcóras struchtúrach darb ainm Fráma Cruach Tomhais Éadroime (foirm de MMC) mar aon le painéil bhrící iomlána agus painéil chumhdaigh don duille amuigh. Deartar agus tógtar na tithe nua de réir na gcaighdeán “Nach Mór Neodrach ó Thaobh Fuinnimh” (NZEB), agus tá Rátáil Fuinnimh Foirgnimh de A2 ag na tithe céanna. Tá leibhéil arda d’insliú teirmeach ag na tithe mar aon le gloiniú triarach agus leibhéil arda feidhmíochta maidir le haerdhíonacht. Is iad na Teaschaidéil Aeir Sceite atá tíosach ar fhuinneamh a chuireann an t-aerú, teas agus uisce te ar fáil.
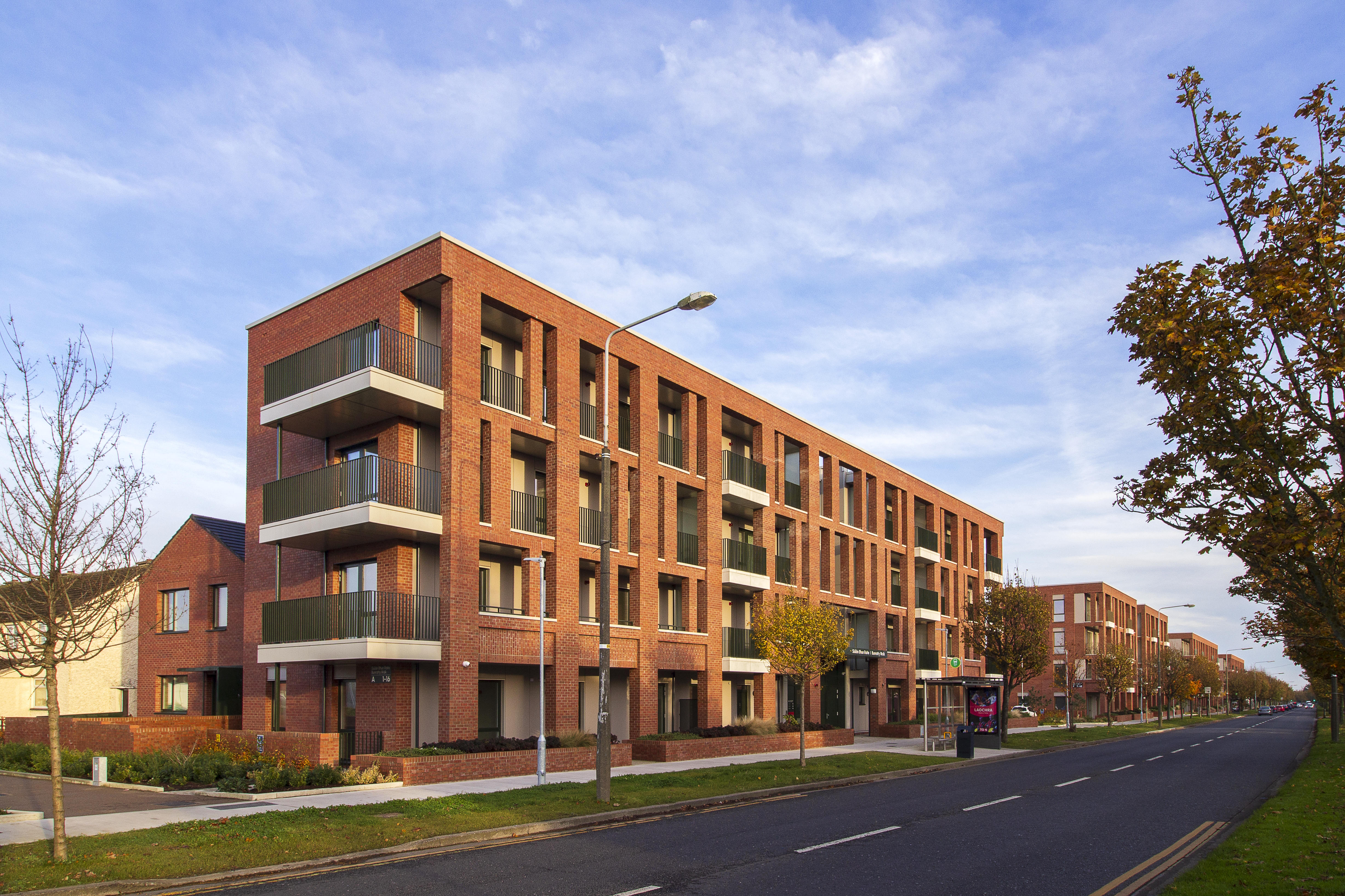
View of Bunratty Walk along Oscar Traynor Road/ Radharc ar Shiúlóid Bhun Raite feadh Bhóthar Oscar Traynor. Image/Íomhá: Niall O’Connell
D’éirigh leis an bhforbairt teastasú a fháil faoin Innéacs um Fheidhmiú Tí (HPI) de chuid an IGBC, córas teastasaithe náisiúnta na hÉireann do thithe nua. Is córas é an tInnéacs um Fheidhmiú Tí (HPI) chun measúnú a dhéanamh ar na critéir inbhuanaitheachta a dheartar go sonrach le haghaidh forbairt chónaithe. Bhí roinnt de na céimeanna a tógadh ó thaobh inbhuanaitheachta de ina gcabhair an teastas a bhaint amach, ina measc sin bhí: cur chuige fabraicí ar dtús maidir le héifeachtúlacht fuinnimh a bhaint amach, láithreán athfhorbraíochta a fhorbairt agus inbhuanaitheacht shuíomh na forbartha maidir le rochtain ar naisc iompair phoiblí agus ar áiseanna áitiúla. Tá roinnt céimeanna mar chrann taca ag bithéagsúlacht, lena n‑áirítear ceantair thírdhreachtaithe a phlandáil agus boscaí d’éin agus tithe d’fheithidí a chur ar fáil.
Is Foireann Deartha a dhear an tionscadal seo faoi cheannas Levitt Bernstein Architects a d’ullmhaigh dearadh tagartha sonraithe chun tairiscintí a chur isteach do Conraitheoirí Deartha agus Tógála. D’fhág sé seo gur deimhníodh riachtanais mhóra deartha go luath sa phróiseas amhail scála, foirm, ábhair agus leagan amach spásúil. Ansin, ghlac an Conraitheoir Deartha agus Tógála Sisk agus a bhFoireann Deartha seilbh ar an dearadh chun dearadh sonraithe a fhorbairt le haghaidh tógála. D’oibrigh City Architects go dlúth lenár bhfoireann deartha chomhairleach agus le foireann deartha an chonraitheora ar fud na gcéimeanna maidir leis an dearadh a fhorbairt agus a thógáil. Tá foireann deartha an chomhairleora agus an chonraitheora liostaithe thíos.
Cliant: Seirbhísí Tithíochta agus Pobail Chomhairle Cathrach Bhaile Átha Cliath
Bainistíocht Tionscadail: Comhairle Cathrach Bhaile Átha Cliath, Roinn Ailtirí na Cathrach
Foireann Deartha Chomhairleach/Foireann Theicniúil Chomhairleach:
Ailtirí: Levitt Bernstein Architects agus ABK Architects
Innealtóirí Struchtúr: Curtins Consulting
Suirbhéirí Cainníochta: Cogent Associates
Innealtóirí Seirbhísí Meicniúla agus Leictreacha: Fusion for Quality (ar a dtugtaí Ethos Engineerin tráth)
Comhairleoir um Shábháilteacht ó Dhóiteán: Jensen Hughes (ar a dtugtaí Jeremy Gardner Associates tráth)
PSDP: Bainistiú Sábháilteachta Linesight
Deimhnitheoir Sannaithe: ABK Architects, i gcomhar le Garland Consulting
Conraitheoir Deartha agus Tógála agus Foireann Deartha:
Príomhchonraitheoir: John Sisk & Son Ltd.
Ailtire: JNP Architects
Innealtóirí Struchtúr: DBFL Consulting Engineers Ltd.
Innealtóirí Seirbhísí Meicniúla agus Leictreacha: Delap & Waller Ltd.
Comhairleoir um Shábháilteacht ar Dhóiteán agus Rochtana: Eamon O’Boyle and Associates
PSDP: DBFL Consulting Engineers
Speisialtóir MMC (Modhanna Tógála Nua-Aimseartha): Vision Built Ltd.

