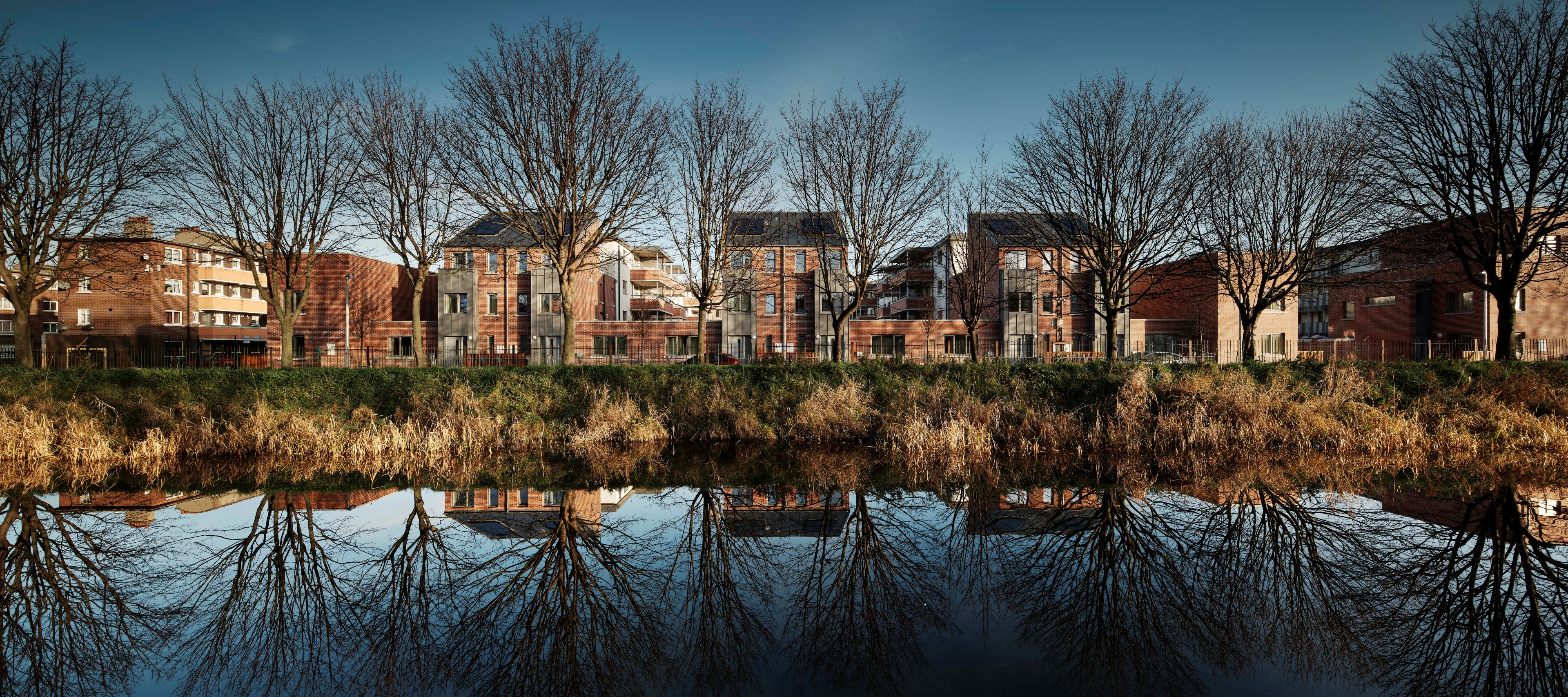
New terraced housing addressing the Grand Canal. Photo Ros Kavanagh
Phase 1 of the regeneration of Dolphin House was completed in November 2018. The completion of Phase 1 of Dolphin House Regeneration marks the first step of an ambitious plan to regenerate the 1950s complex located on the banks of the Grand Canal. This initial phase of a wider masterplan consists of deep retrofitting three existing housing blocks to provide 63 refurbished apartments and providing 37 new build homes (28 apartments and 9 houses), totalling 100 units on the one hectare site. The overall area of the development both refurbished and new is 8,450sq.m. This is the largest retrofit project that has been undertaken by the City Council and is serving as a template for other similarly planned projects.
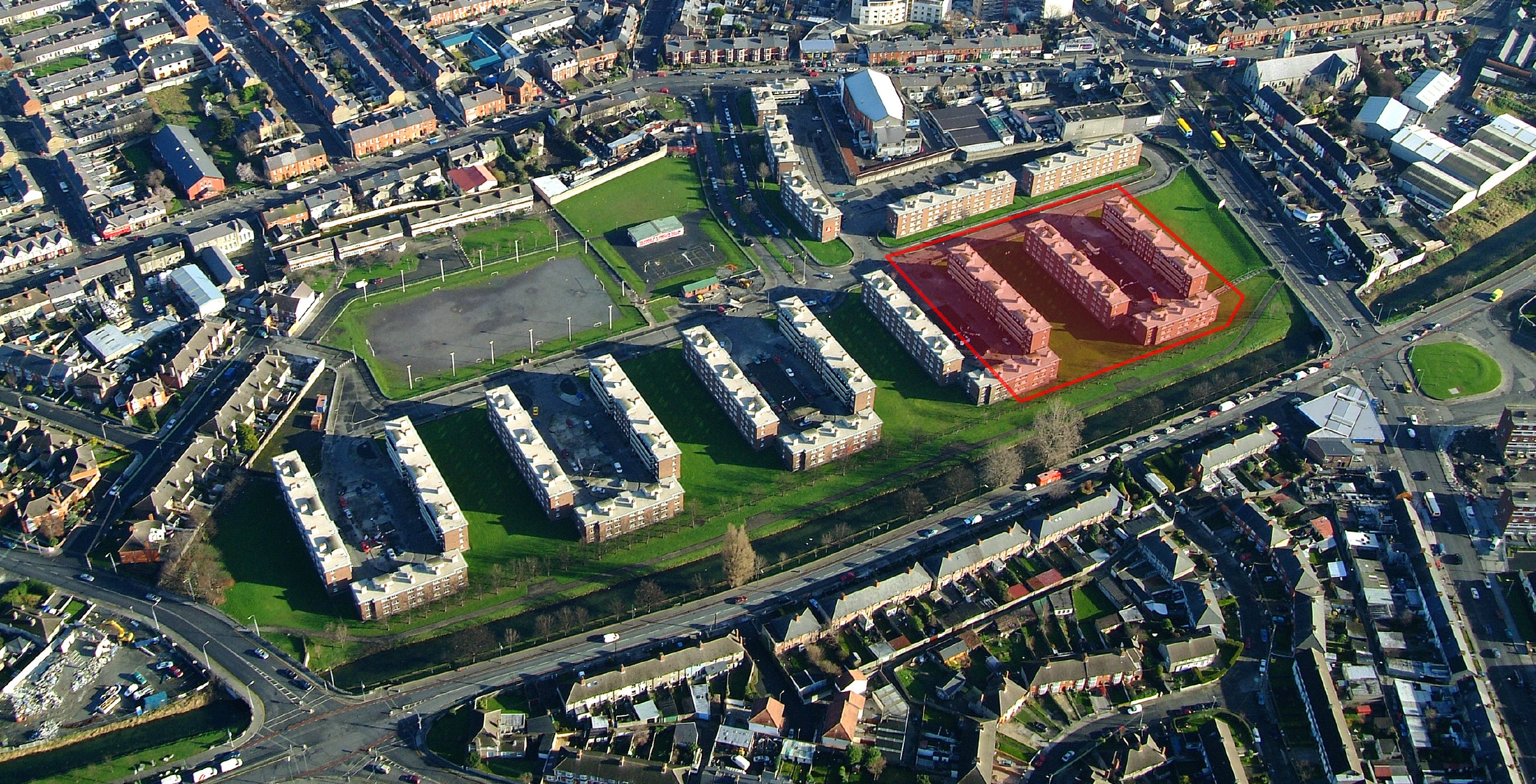
Aerial view of the existing estate. Phase 1 site is shaded red
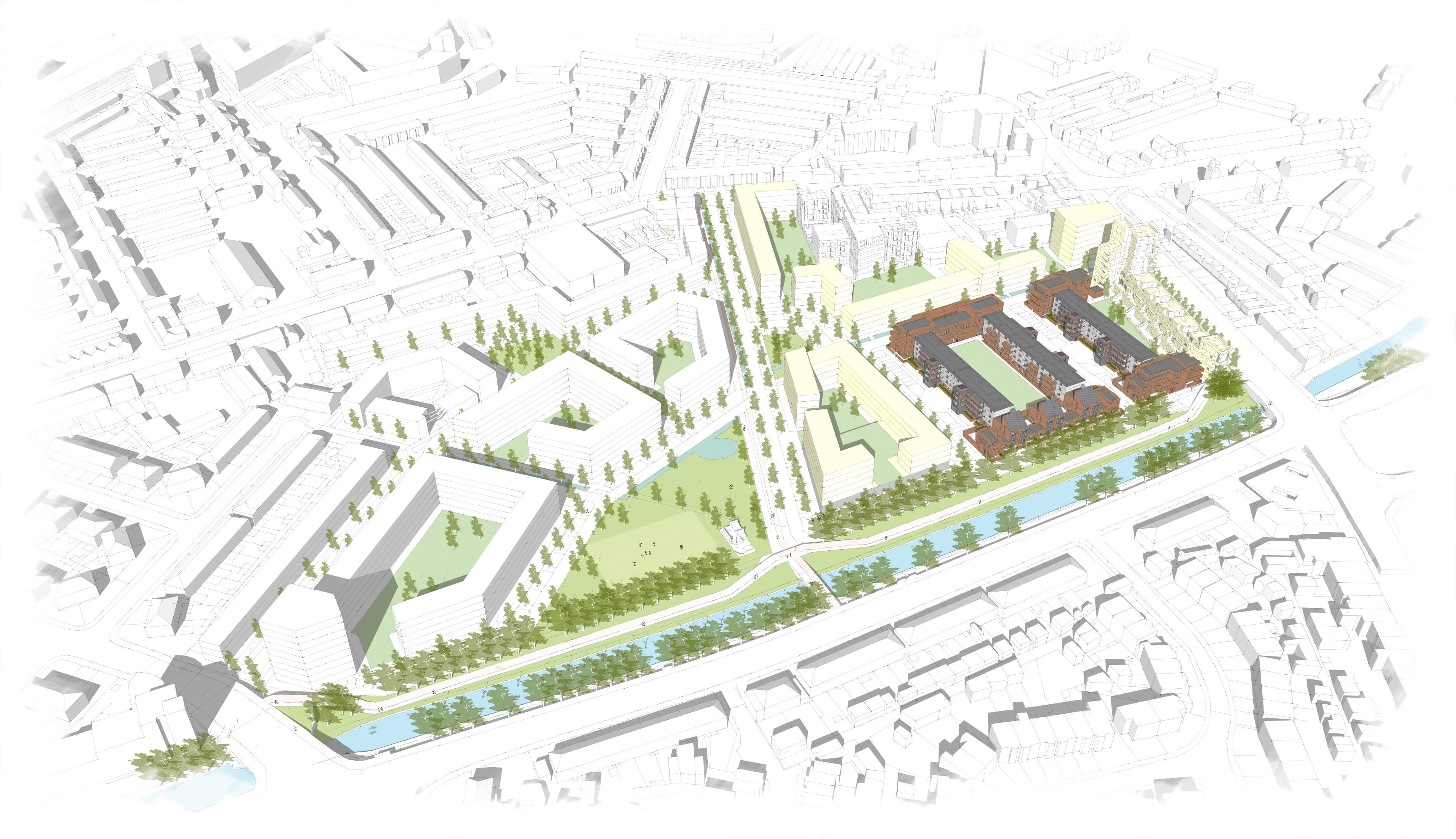
An indicative view of the masterplan which is being developed and which aims to create a new street network with enclosed blocks

Site layout plan- existing layout is reversed; the open green spaces are enclosed and access road extended

Engraved bricks with names of former residents were created by the community and included in the structure. Photo Ros Kavanagh
Previously underutilised green spaces between the blocks of the original scheme have been incorporated within the design, using the new build elements to form new internal courtyards, which have been landscaped with play areas provided. Where the original scheme did not address the Grand Canal, terraced housing has been designed to create a new frontage.
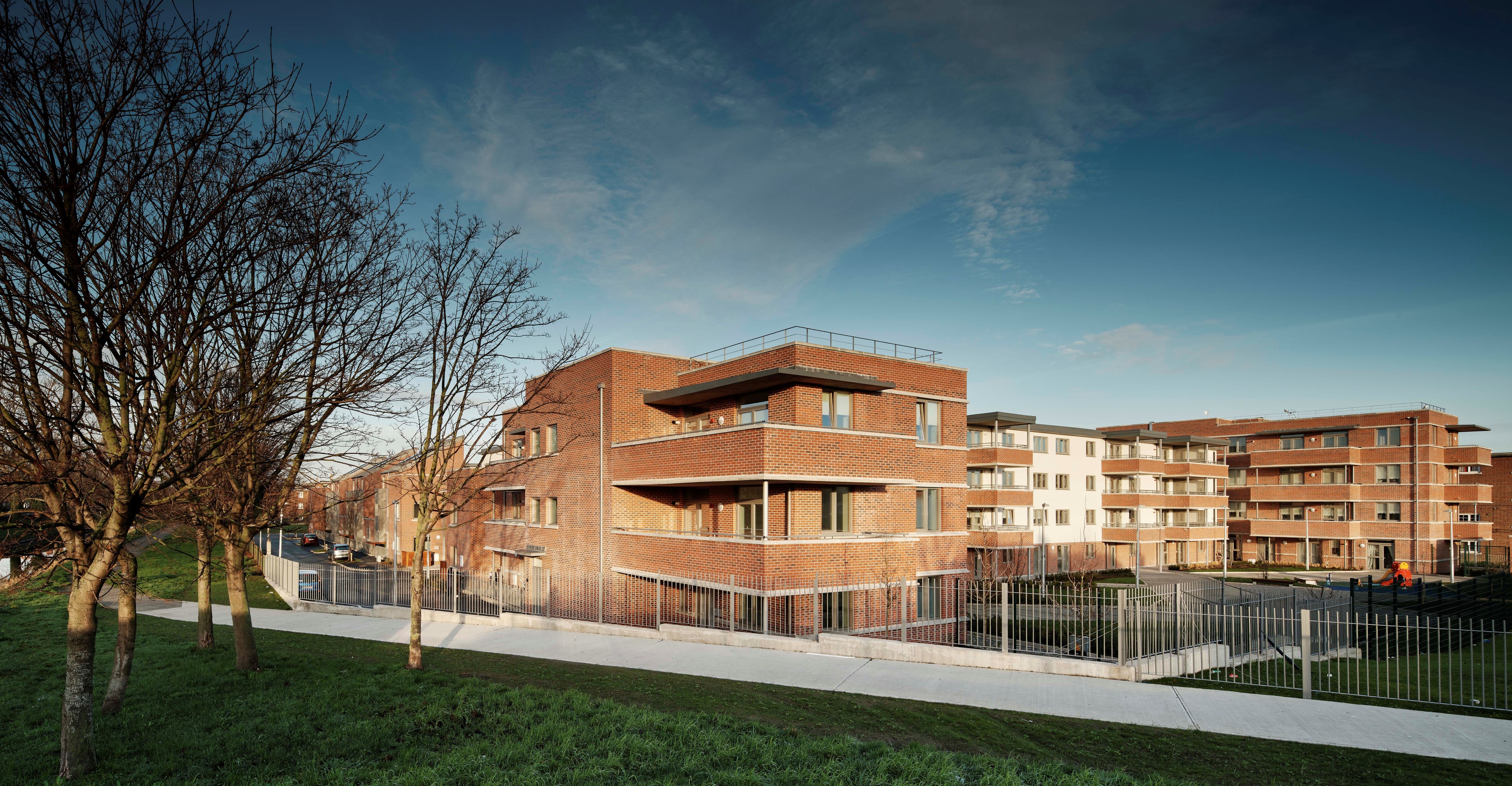
Elevation facing Dolphins Barn providing space for a courtyard enclosed by a future block. Photo Ros Kavanagh
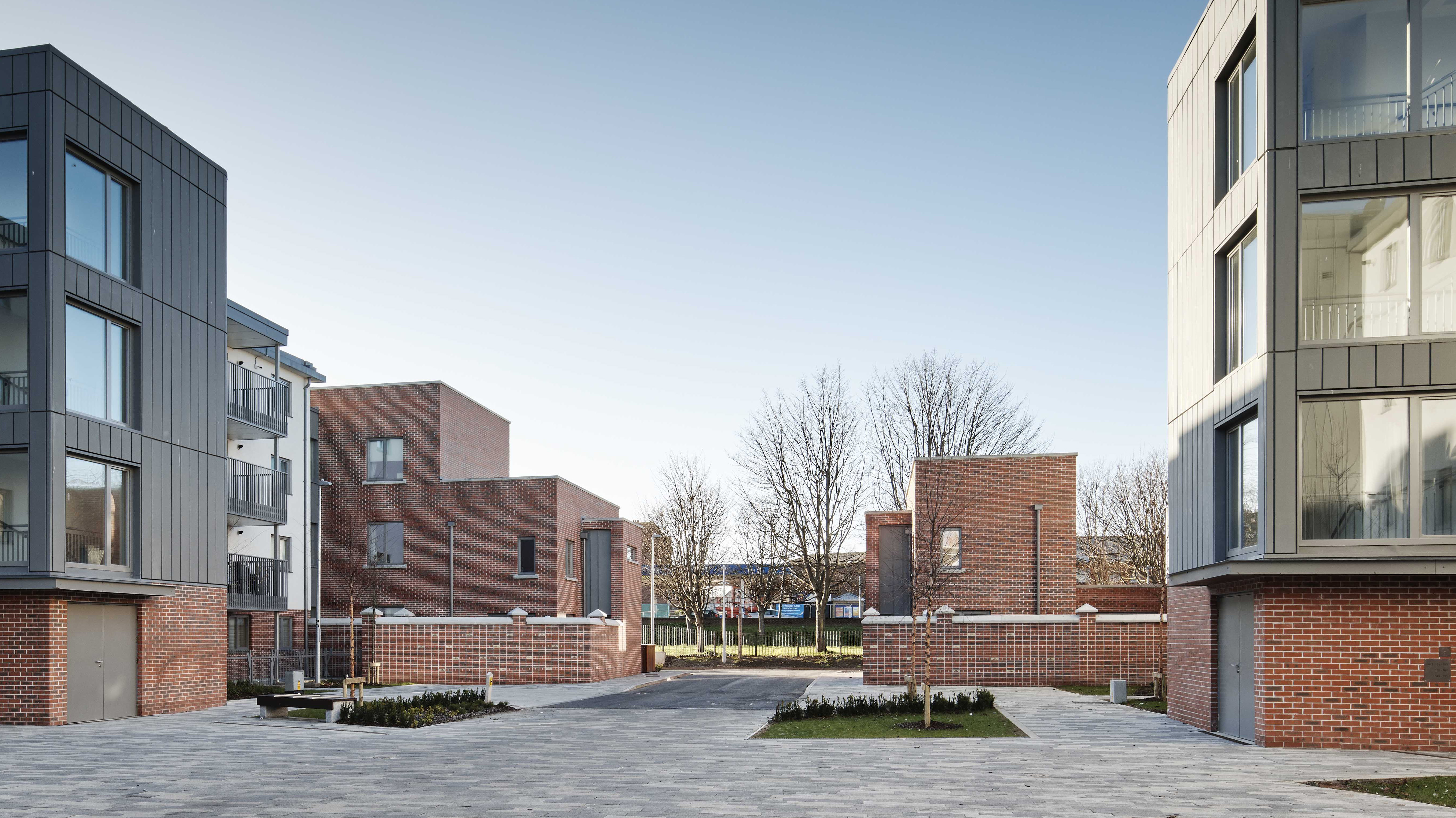
Photo Ros Kavanagh
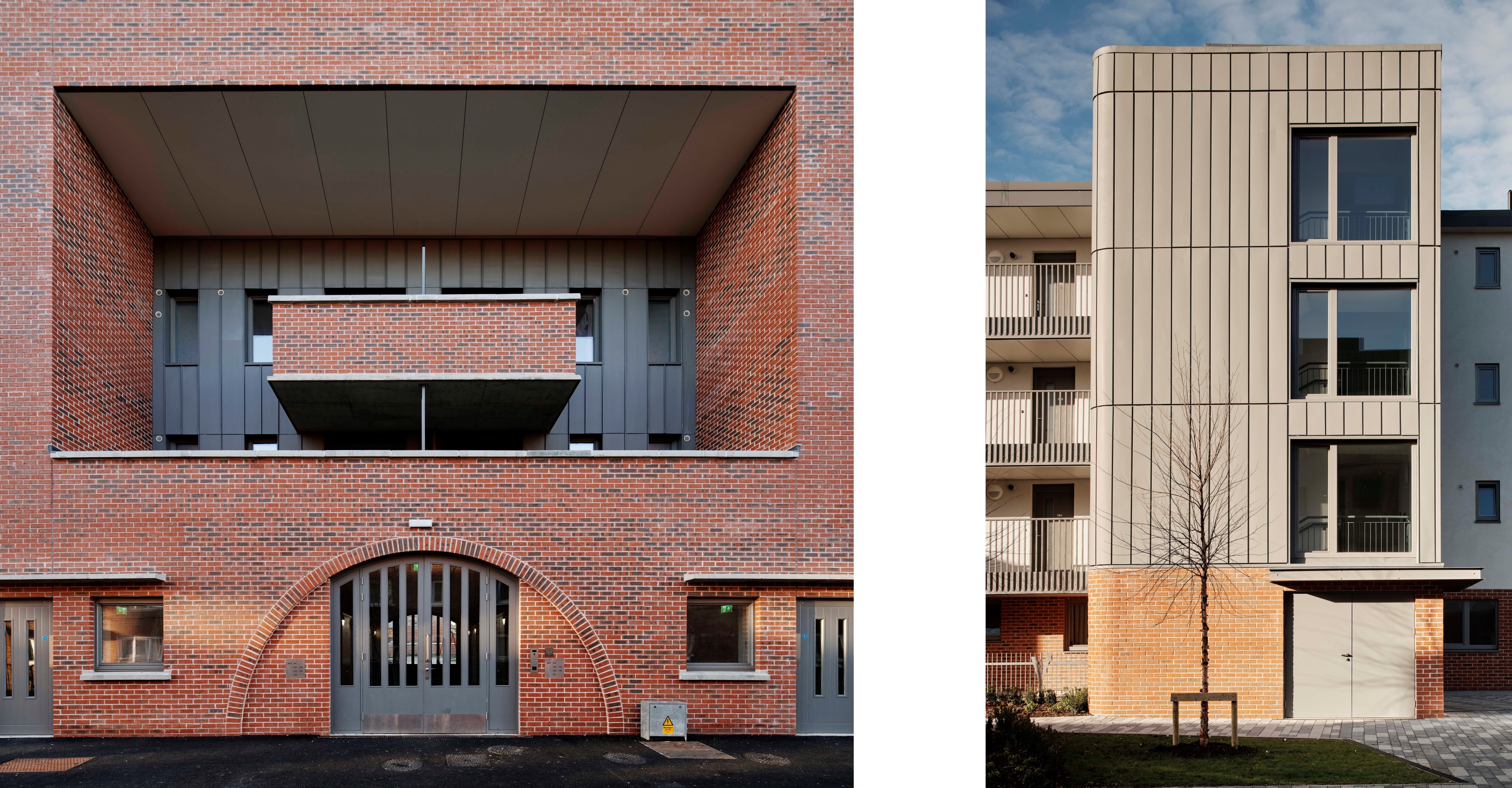
Photos Ros Kavanagh
The existing blocks were upgraded to a high level of thermal comfort by externally insulating the external walls, increasing roof insulation to current requirements and by installing new highly efficient triple glazed windows. In order to eliminate cold bridges, the existing walkways were removed and replaced with new, wider ones. In addition, a large array of photovoltaic panels have been placed on the roofs to supply a percentage of electricity to the new and refurbished dwellings. Working within the existing concrete structures included removing the screeds to allow for suspended ceilings to house the new services while maintaining floor to ceiling heights.
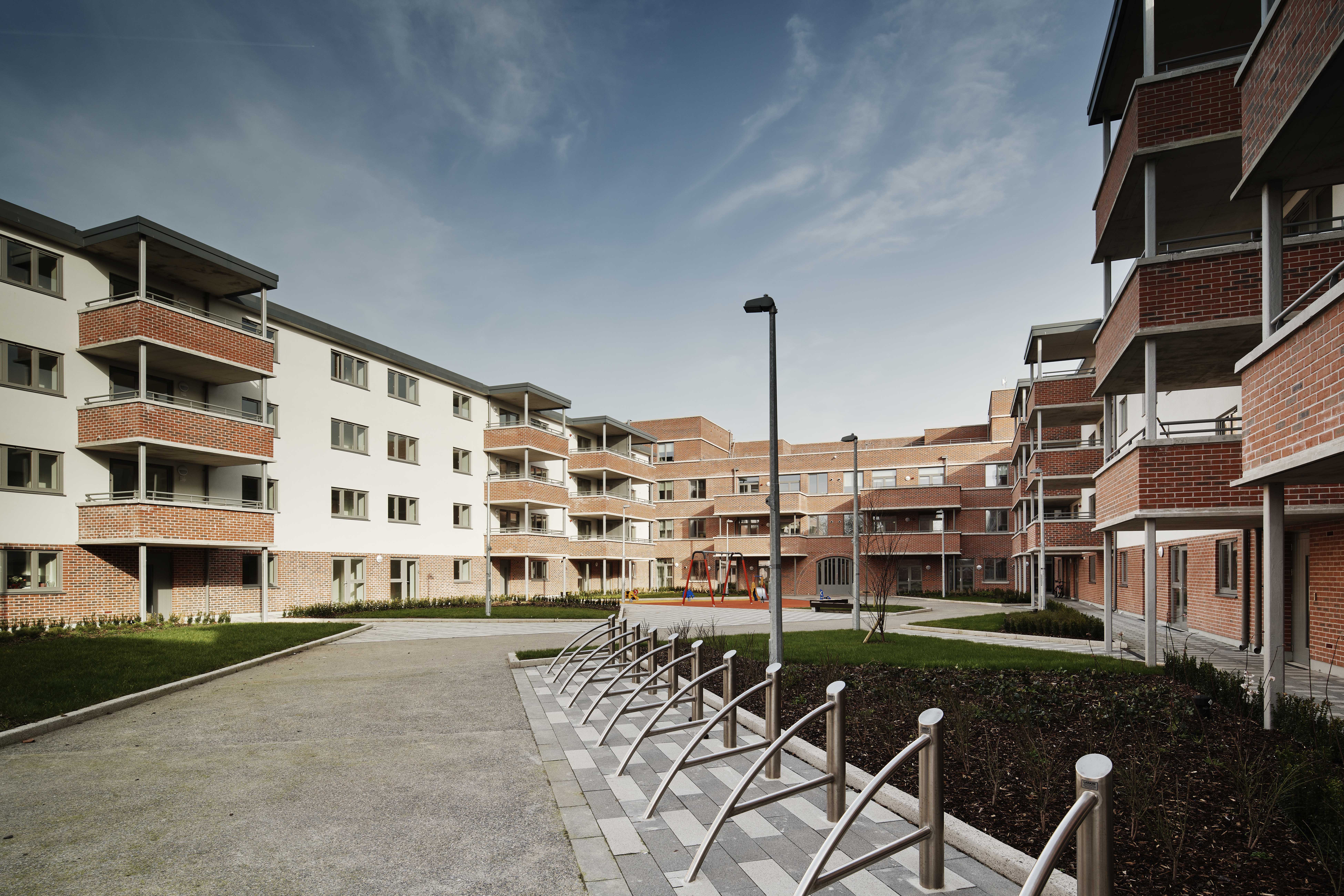
Each refurbished apartment now has a generous balcony. Photo Ros Kavanagh
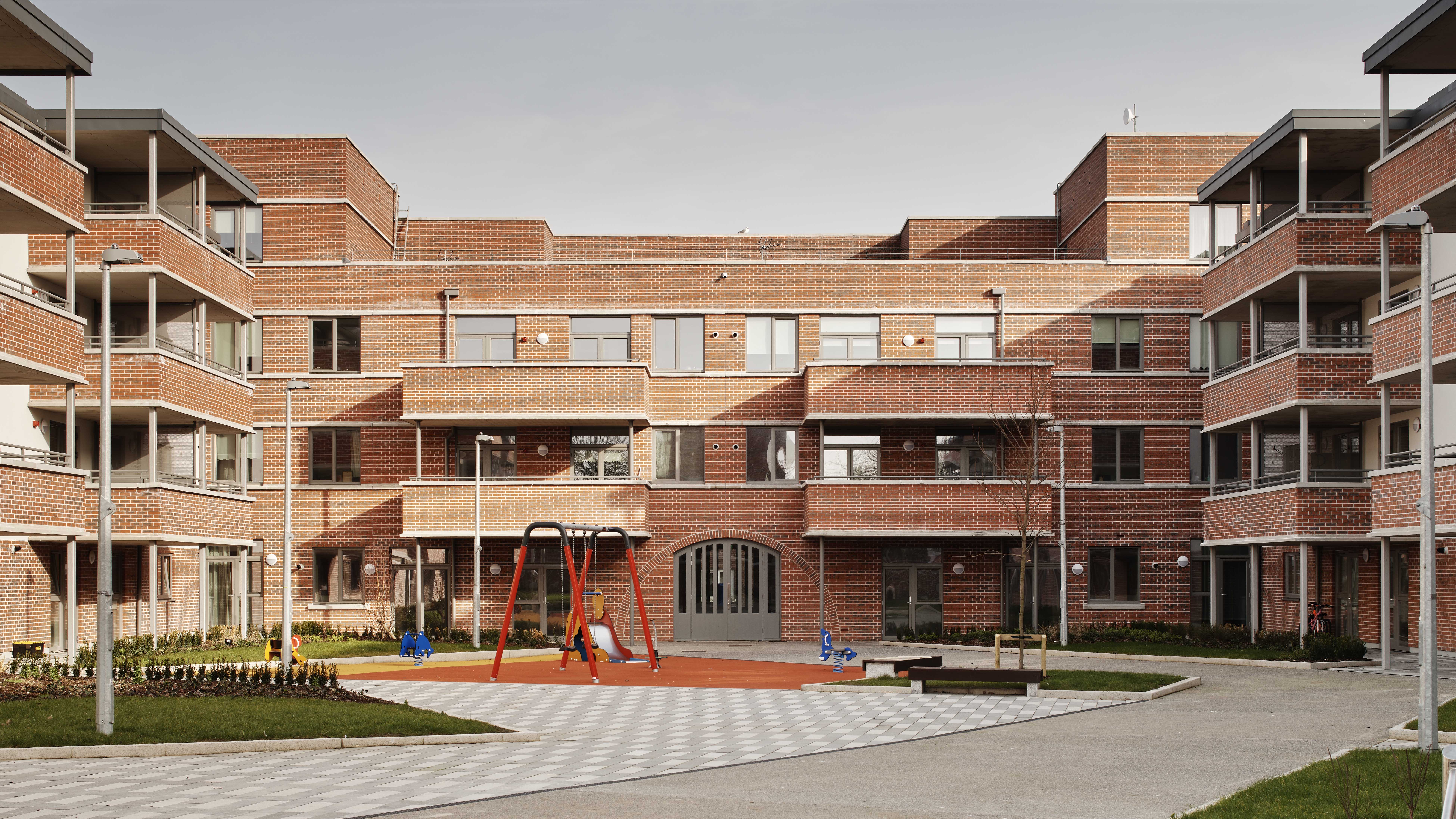
Refurbished blocks are bookended with new structure to create internal courtyards. Photo Ros Kavanagh
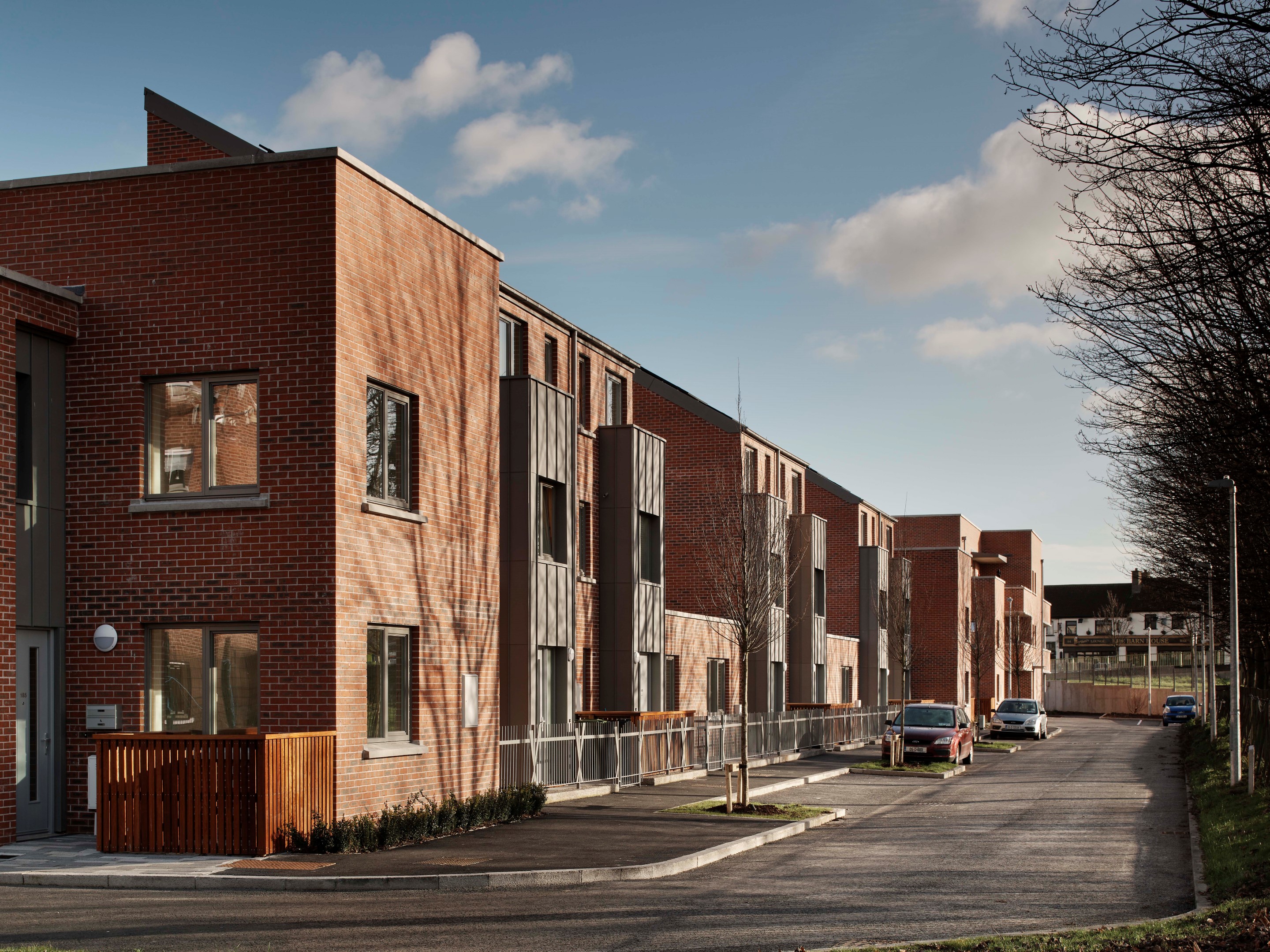
New terraced housing addressing the Grand Canal. Photo Ros Kavanagh
In the retrofitted ground floor units two units were combined to increase the floor area while the existing internal access stairs were removed and the resultant space incorporated into the upper floor two bed units to increase the overall floor area. New stairs and lift cores have been constructed to provide disabled access to all units on all floors. Finally, each refurbished flat now has a generous balcony a provision which were absent from the original blocks.
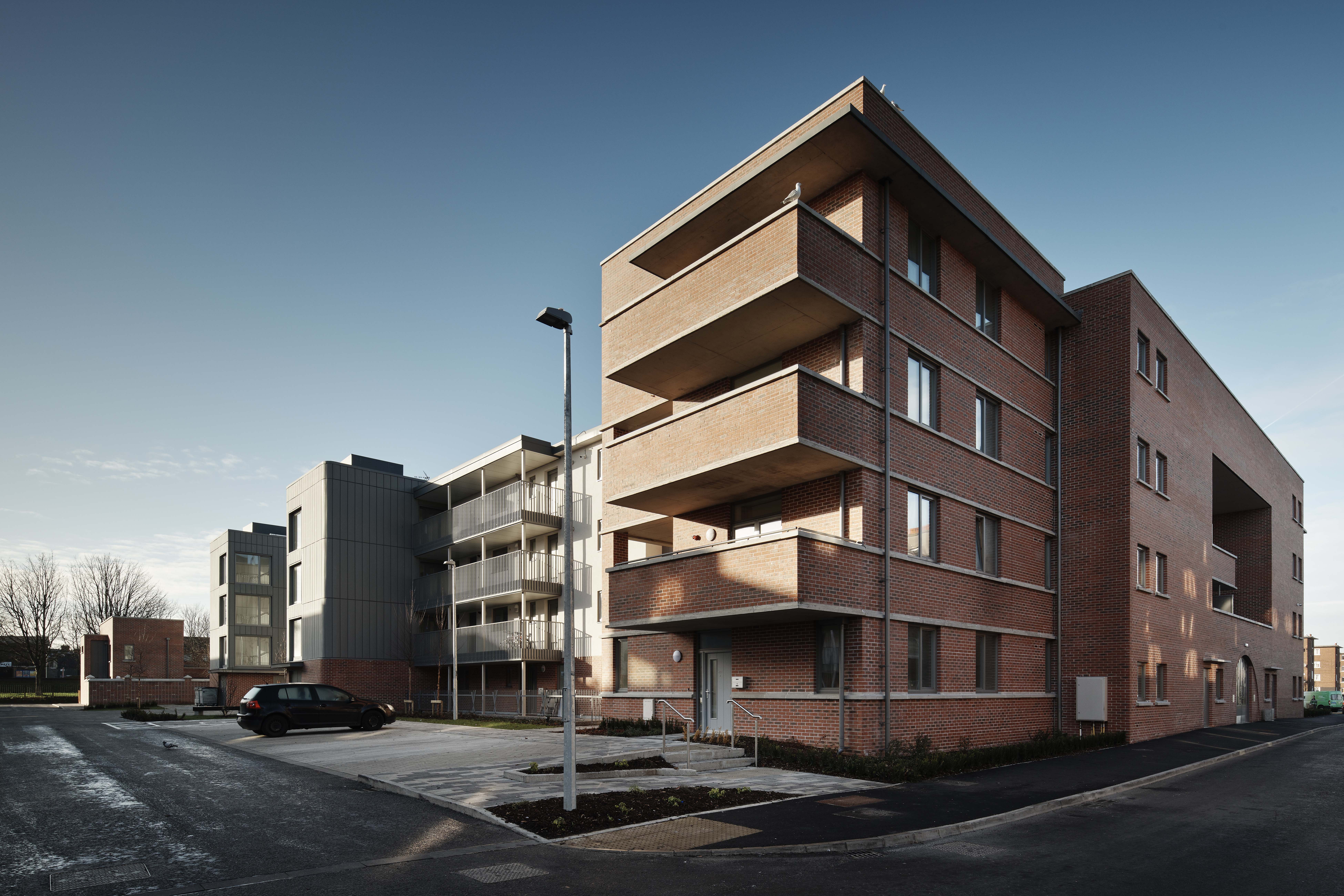
Refurbished blocks book-ended by new build development. Photo Ros Kavanagh
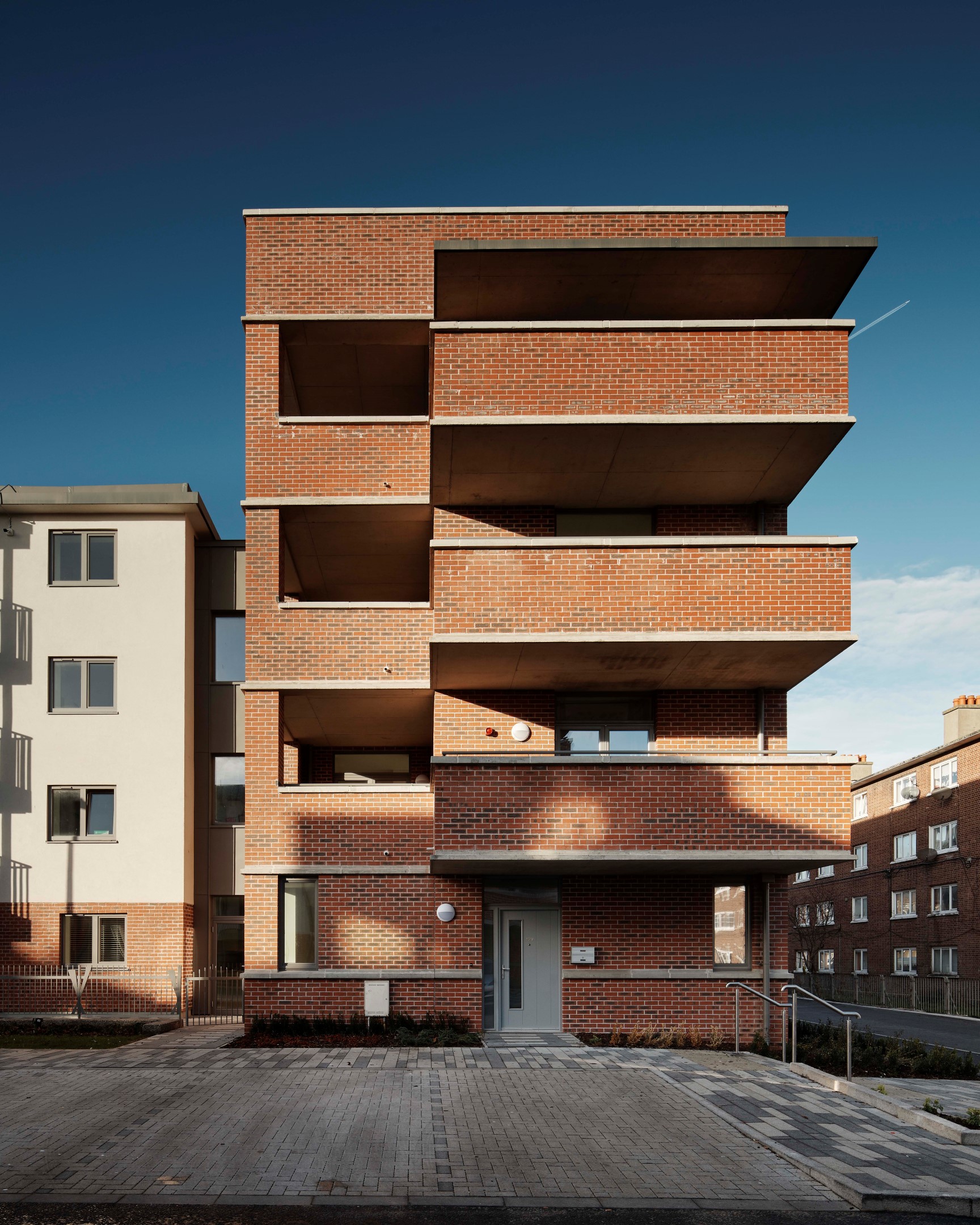
Cantilevered balcony to new apartment block. Photo Ros Kavanagh
On 29th March, the contractor for Phase 1 of the Dolphin House Regeneration, Purcell Construction Ltd., was awarded the Judges’ Silver Award at the Irish Construction Excellence Awards (ICE Awards). The ICE Awards provide an opportunity for the construction industry to highlight achievement across the full range of construction disciplines and project categories. The Residential category is open to Home Builders or Building Contractors working in partnership with local authorities, housing agencies, developers or charities who demonstrate best practice in the construction of a private or social, single or multi-unit residential project completed within the past 24 months.

The refurbished blocks are made accessible with new lift and stairwells. Photo Ros Kavanagh
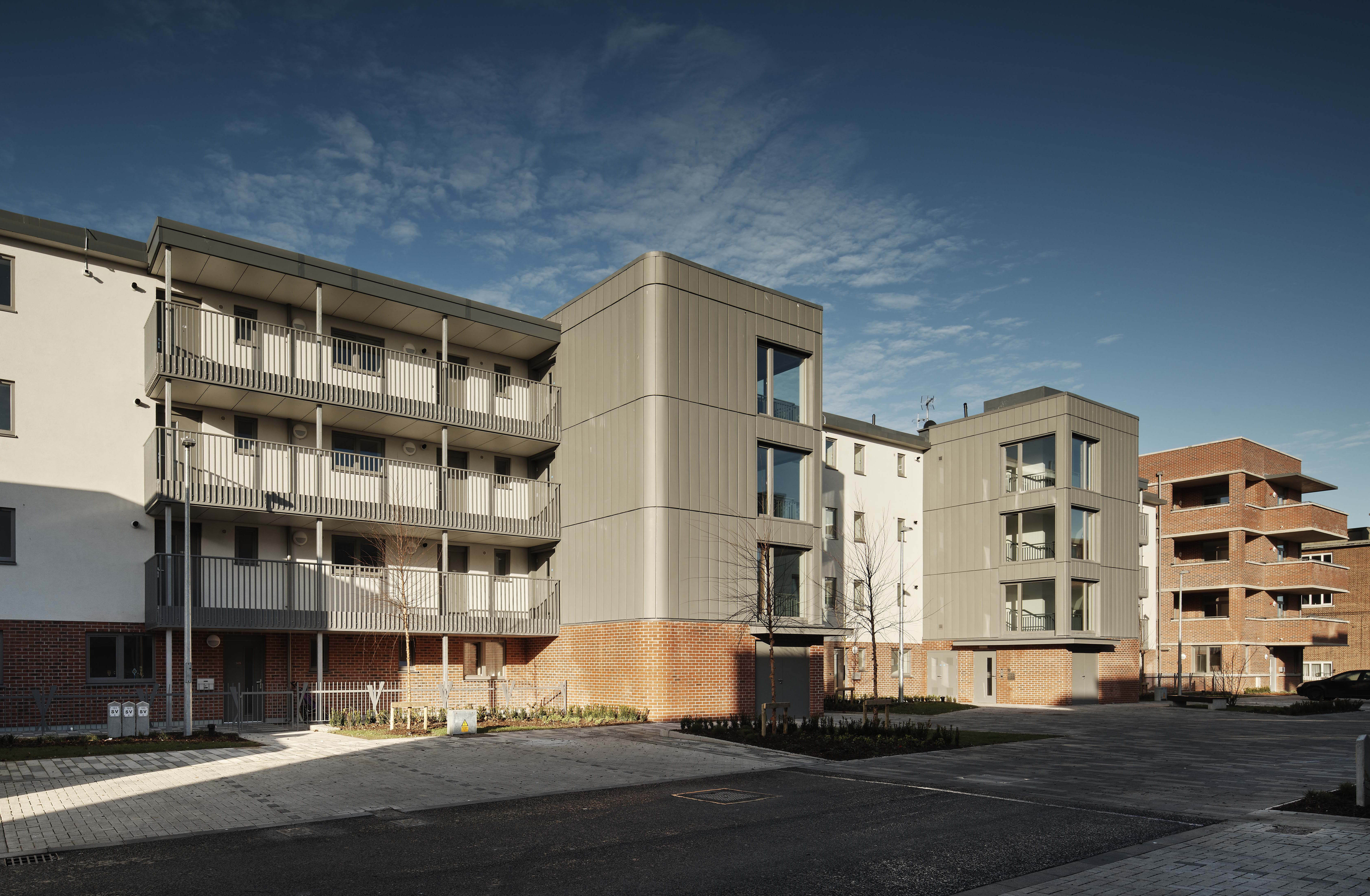
New balconies and stair and lift cores have been provided to the existing blocks. Photo Ros Kavanagh
Design Team
Architects – City Architects
C&S – JB Barry & Partners
M&E – FLN Consulting Engineers
Landscape Architect – The Paul Hogarth Company
ER – Roughan O’Donovan
Assigned Certifier – Assigned Ltd.
Quantity Surveyors – DCC QS Division
Fire Consultant – Factfire
DAC Consultant – Profire & Design Ltd.
Main Contractor – Purcell Construction Ltd
Construction Period – 26 months
Starting Date – October 2016
Substantial completion – November 2018
Unit numbers – 100 (63 refurbished apartments & 37 new build homes)
