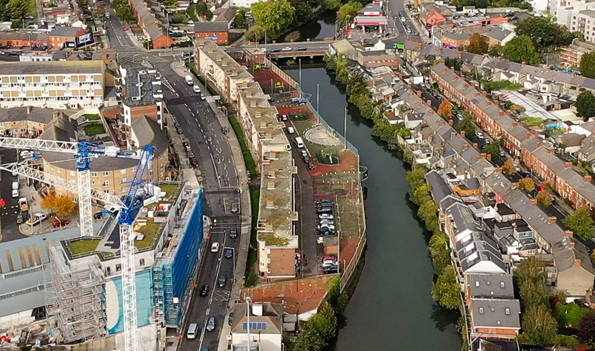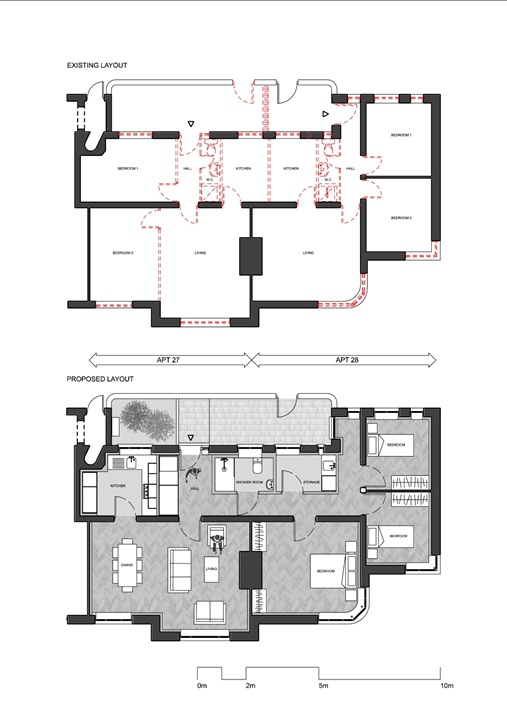The Ballybough House Pilot Amalgamation is a demonstration pilot project to carry out a retrofit within a Protected Structure.

Aerial view of the three blocks of Ballybough House on Poplar Row beside the River Tolka in Ballybough.
Ballybough House was designed by housing architect Herbert Simms in the 1930s. It is one of 18 similar remaining complexes that have provided housing for generations of Dubliners over the past 80 years. It represents one of Dublin City Council’s most common types of flat block with over 2,000 flats in blocks of this type in the city.

Floor plans showing the original flat layout and removed partitions marked in red (above) and the new amalgamated apartment layout (below).
The pilot project involved amalgamating two existing flats into one larger apartment, compliant with modern space standards. The purpose of the pilot was to how flats such as those in Ballybough House could be improved without changing anything about the building that is important to its history and character.
The approach taken was to work with the building; we stripped back all wall linings and floor finishes to expose the solid brick walling. Only lighter concrete partitions were demolished and door and window openings were re-used. The amalgamated flat is insulated with breathable cork lime plaster internally on the walls, and an insulated EPS screed on the floor. Improving the thermal envelope allows the use of modern heating technology; the new home is heated with a heat pump and low temperature radiators. New thermally-broken aluminium windows and panelled doors were designed to replicate the patterns of the building’s original windows and doors.
This new apartment emits zero carbon in use; space heating and hot water are provided by a heat pump, which is highly efficient and uses electricity, so that no gas is burnt on site. The refurbished flat provides a warm, energy efficient and spacious family home and will also be a template for retrofitting more flats of this type.
The retrofit has proven economical, costing approximately half what an equivalent new apartment would cost. In terms of carbon cost the retrofitted apartment also performs well. Construction of a typical new building involves very large amounts of carbon emissions, whereas the amount of carbon produced in an upgrade like this project are very low. As a guide, new buildings can require roughly 600kg/m2 of carbon emissions whereas the estimated emissions of this project are below 50kg/m2 .
We hope that this pilot demonstrates that historic flat blocks like Ballybough House can be kept in use, with flats brought up to modern standards without detracting from the historic character of the buildings. It also demonstrates that this can be done at half the cost of the equivalent new apartment, and that reusing buildings in this way can reduce the production of greenhouse gas emissions in construction, and eliminate emissions in use.
The new apartment was shown to residents and the public during the Irish Architecture Foundation’s Open House Dublin festival in October with many insightful conversations and feedback that was almost entirely positive.

