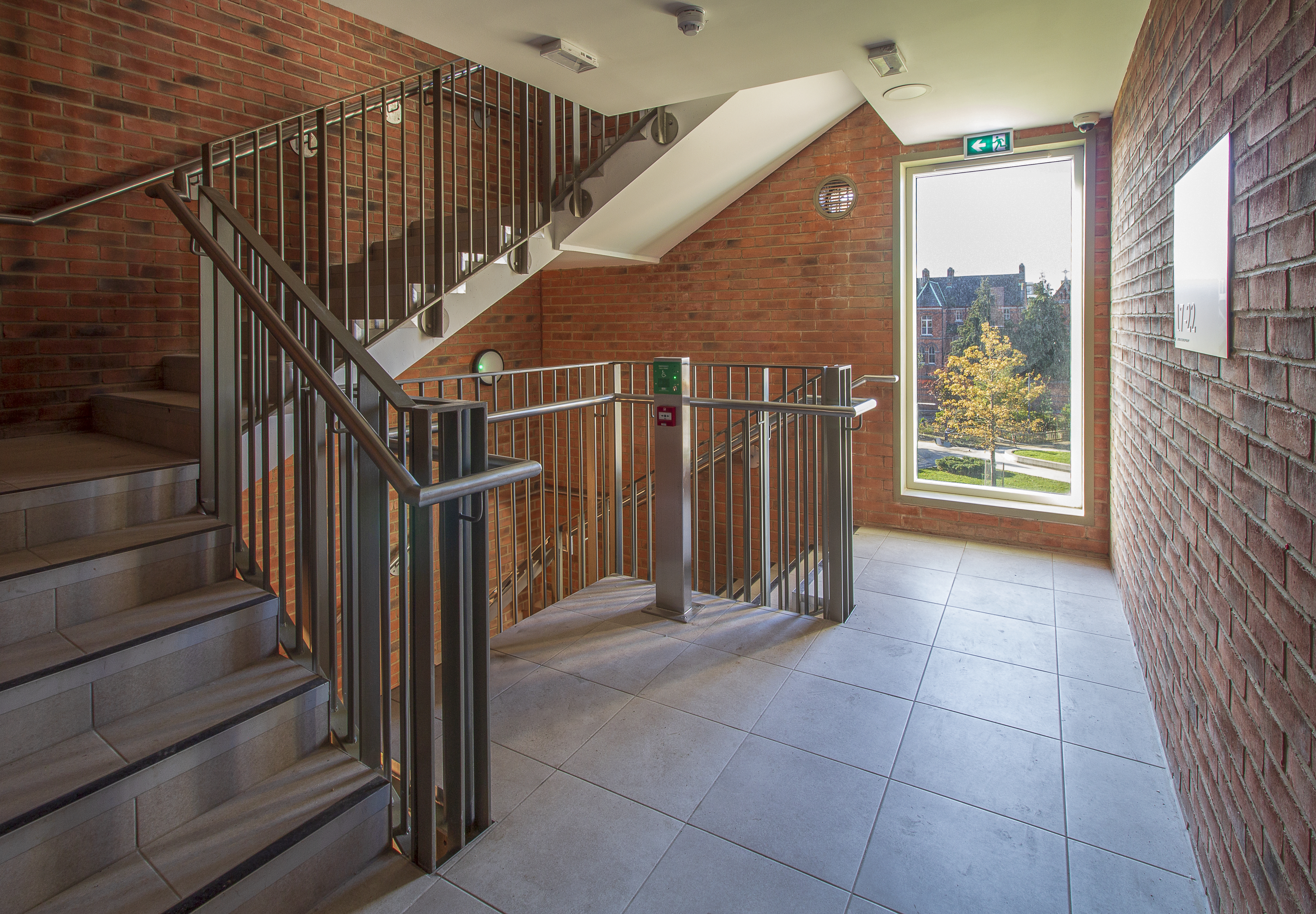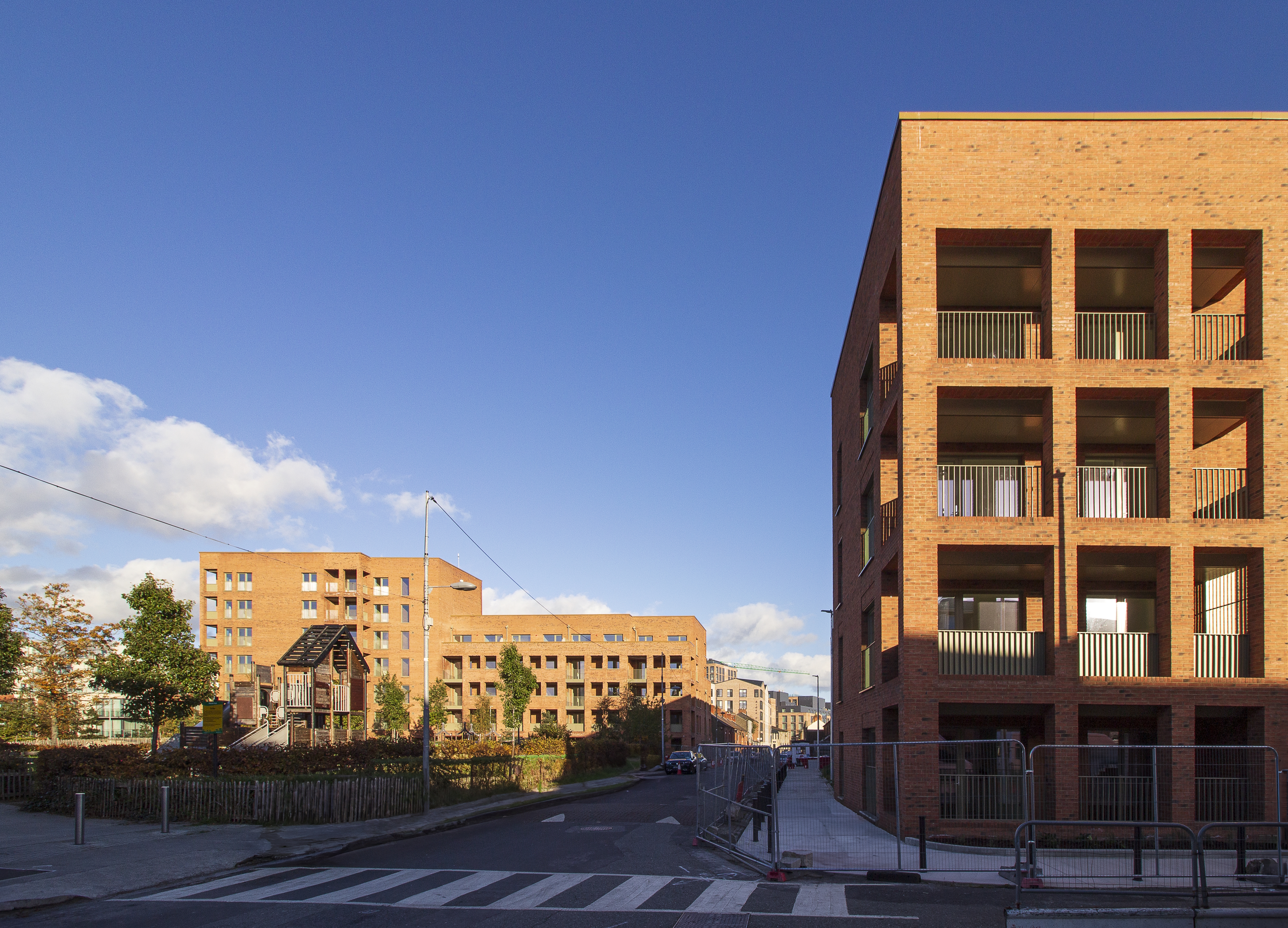
View of Weaver Place and Poplin Place. Image by Niall O’Connell. Radharc ar Phlás an Fhíodóra agus ar Phlás an Phoiplín. Íomhá le Niall O’Connell.
Weaver Place and Poplin Place, a 55-apartment development located on Cork Street and Chamber Street, was completed in December 2023. The two new blocks were developed to create new urban frontages that address the award-winning Weaver Park, which was opened in 2017, and complete it as a formal public space.
The development is made up of a mix of one, two and three bedroom apartments as well as a commercial unit in blocks ranging in height from three to seven storeys. Each block has a communal landscaped courtyard complete with extensive planting and outdoor furniture, offering opportunities for residents to connect and children to play. Bicycle and waste storage facilities are provided within the courtyards.
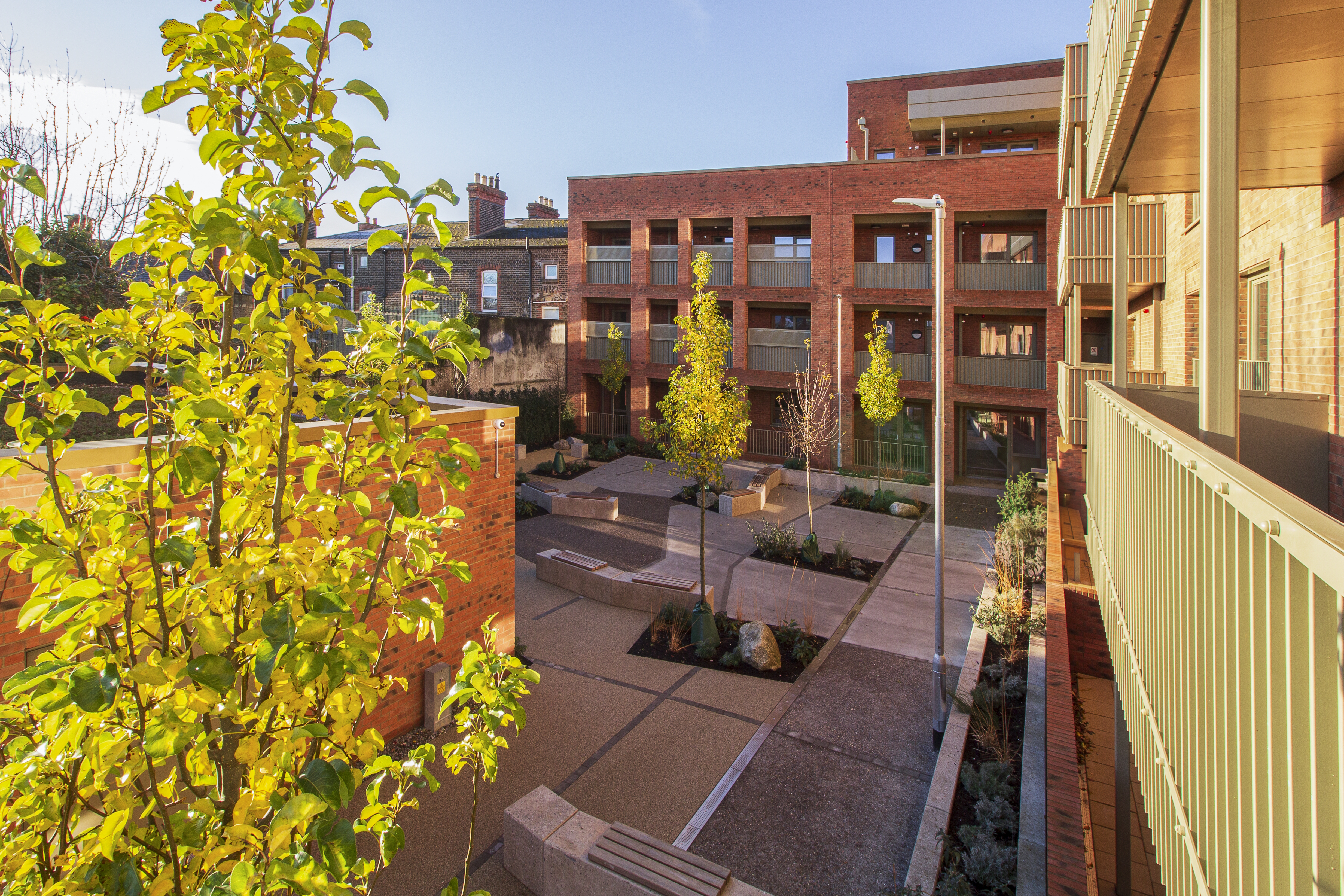
Landscaped courtyard at Poplin Place. Image by Niall O’Connell. Clós tírdhreachaithe ag Plás an Phoiplín. Íomhá le Niall O’Connell.
All homes have been designed and built to meet the latest standards in terms of spatial provision and energy efficiency. All of the apartments offer either dual- or triple aspect and are provided with a generous private balcony or terrace. Space and water heating is delivered by energy-efficient exhaust air heat pumps.
The design of the project was developed by a consultant design team led by Levitt Bernstein Architects and ABK Architects and included Curtins Consulting as Civil-Structural Engineers. The contract to design and build the development was awarded to John Sisk & Son.
Weaver Place and Poplin Place is one of the first multi-storey MMC (Modern Methods of Construction) projects delivered by Dublin City Council, procured through the system-build contractor framework. The structure of the buildings is comprised of light gauge steel frame panels that were fabricated off-site, completed with brick cladding, triple-glazed alu-clad windows and powder-coated steel balconies.
PROJECT TEAM
Client: Dublin City Council Housing and Community Services
Project Management: DCC City Architects
Consultant Design/Technical Advisory Team:
Architects: Levitt Bernstein Architects & ABK Architects
Structural Engineers: Curtins Consulting
Quantity Surveyors: Cogent Associates
M+E Service Engineers: Fusion for Quality (formerly Ethos Engineering)
Fire Safety Consultant: Jensen Hughes (formerly Jeremy Gardner Associates)
PSDP: Linesight Safety Management
Assigned Certifier: ABK Architects, with Garland Consulting
Design & Build Contractor & Design Team:
Main Contractor: John Sisk & Son Ltd.
Architect: Ferreira Architects
Structural Engineers: DBFL Consulting Engineers Ltd.
M+E Service Engineers: Delap & Waller Ltd.
Fire Safety & Access Consultant: Eamon O’Boyle and Associates
PSDP: DBFL Consulting Engineers
MMC Specialist: Vision Built Ltd.
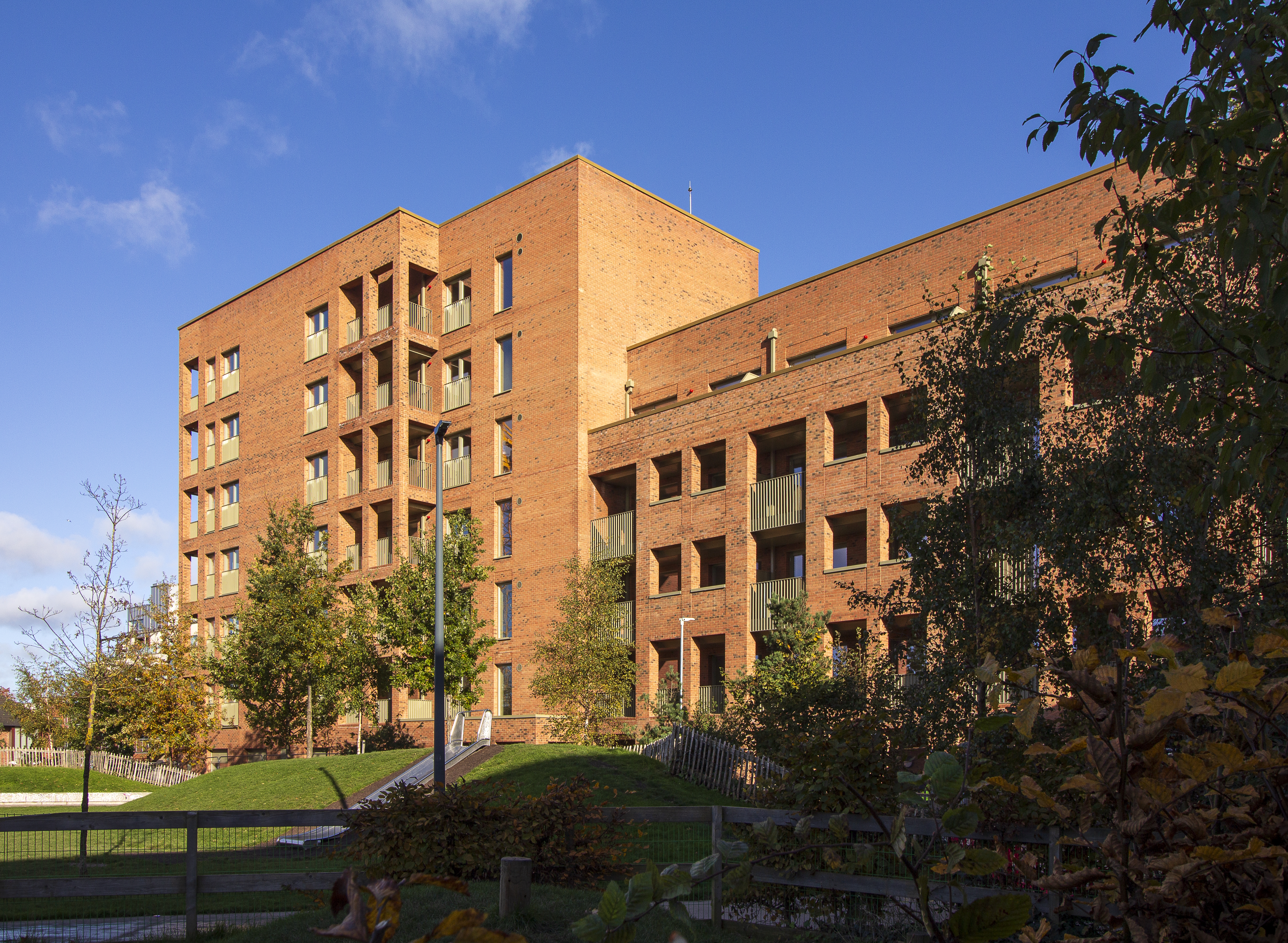
View of Weaver Place across Weaver Park. Image by Niall O’Connell. Radharc de Phlás an Fhíodóra amach ar Páirc an Fhíodóra. Íomhá le Niall O’Connell.
Críochnaíodh Plás an Fhíodóra agus Plás an Phoiplín, forbairt de 55 árasán atá suite ar Shráid Chorcaí agus ar Shráid an tSeomraigh i mí na Nollag 2023. Forbraíodh an dá bhloc nua chun éadain uirbeacha nua a chruthú a chuireann le Páirc an Fhíodóra a bhfuil gradam bronnta uirthi agus ar osclaíodh í i 2017, agus chun í a chríochnú mar spás poiblí foirmeálta.
Is éard atá san fhorbairt ná meascán d’árasáin seomra leapa amháin, dhá sheomra agus trí sheomra chomh maith le dhá aonad tráchtála i mbloic atá idir trí go seacht stór ar airde. Tá clós comhroinnte tírdhreachaithe ag gach bloc ann ina bhfuil plandáil fhairsing agus troscán don taobh amuigh leo, a chuireann deiseanna ar fáil do chónaitheoirí chun bualadh lena chéile agus do leanaí chun súgradh. Tá saoráidí stórála rothair agus dramhaíola curtha ar fáil laistigh de na clóis.
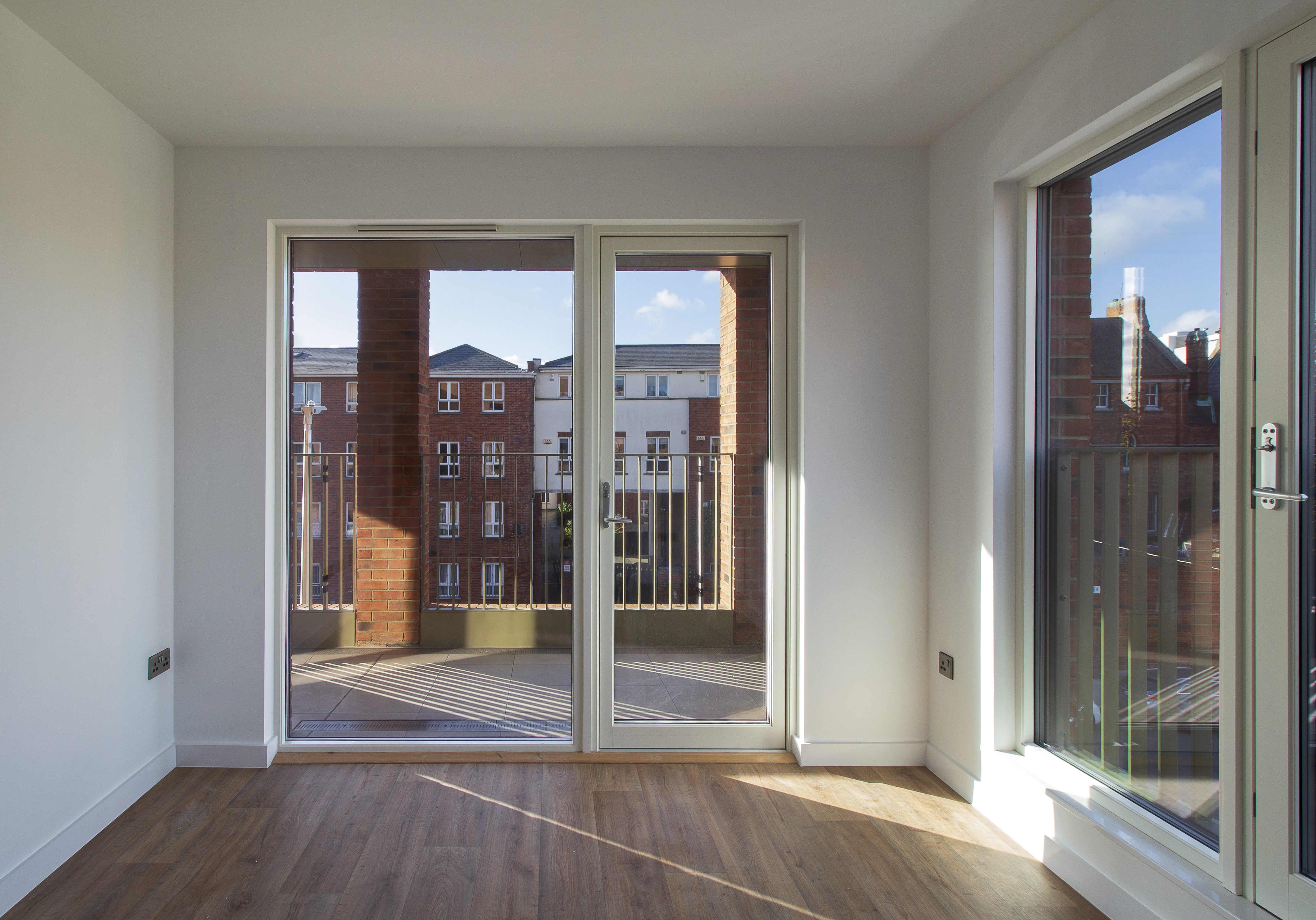
Internal view of the living room at Weaver Place with a balcony overlooking the city. Image by Niall O’Connell. Radharc inmheánach den seomra suite ag Plás an Fhíodóra le balcóin a bhfuil radharc amach ar an chathair uaidh. Íomhá le Niall O’Connell.
Tá na tithe go léir deartha agus tógtha chun na caighdeáin is déanaí ó thaobh sholáthar spáis agus éifeachtúlacht fuinnimh de a chomhlíonadh. Tá na hárasáin go léir dé-radharcach nó trí-radharcach agus tá balcóin nó ardán príobháideach breá mór le fáil leo. Soláthraítear teas spáis agus uisce trí theaschaidéil aeir sceite tíosach ar fhuinneamh.
D’fhorbair foireann deartha comhairleach faoi stiúir Levitt Bernstein Architects agus ABK Architects dearadh an tionscadail agus chuimsigh sé Curtins Consulting mar Innealtóirí Sibhialta-Struchtúracha. Bronnadh an conradh chun an fhorbairt a dhearadh agus a thógáil ar John Sisk & Son.
Tá Plás an Fhíodóra agus Plás an Phoiplín ar cheann de na chéad tionscadail ilstóracha MTNA (Modhanna Tógála Nua-Aimseartha) atá curtha i gcrích ag Comhairle Cathrach Bhaile Átha Cliath, arna soláthar tríd an gcreat conraitheora um thógáil go córasach. Tá struchtúr na bhfoirgneamh comhdhéanta de phainéil cruachfhrámaithe rianaire éadrom a bhí déanta lasmuigh den láthair, críochnaithe le cumhdach brící, fuinneoga tríghloinithe le clúdach alúmanaim agus balcóiní cruach púdarbhrataithe.
FOIREANN AN TIONSCADAIL
Cliant: Roinn Seirbhísí Tithíochta agus Pobail Chomhairle Cathrach Bhaile Átha Cliath
Bainistíocht Tionscadail: City Architects Chomhairle Cathrach Bhaile Átha Cliath
Foireann Deartha Chomhairleach/Foireann Theicniúil Chomhairleach:
Ailtirí: Levitt Bernstein Architects agus ABK Architects
Innealtóirí Struchtúr: Curtins Consulting
Suirbhéirí Cainníochta: Cogent Associates
Innealtóirí Seirbhísí Meicniúla agus Leictreacha: Fusion for Quality (ar a dtugtaí Ethos Engineerin tráth)
Comhairleoir um Shábháilteacht ó Dhóiteán: Jensen Hughes (ar a dtugtaí Jeremy Gardner Associates tráth)
PSDP: Bainistiú Sábháilteachta Linesight
Deimhnitheoir Sannaithe: ABK Architects, i gcomhar le Garland Consulting
Conraitheoir Deartha agus Tógála agus Foireann Deartha:
Príomhchonraitheoir: John Sisk & Son Ltd.
Ailtire: Ferreira Architects
Innealtóirí Struchtúr: DBFL Consulting Engineers Ltd.
Innealtóirí Seirbhísí Meicniúla agus Leictreacha: Delap & Waller Ltd.
Comhairleoir um Shábháilteacht ar Dhóiteán agus Rochtana: Eamon O’Boyle and Associates
PSDP: DBFL Consulting Engineers
Speisialtóir MMC (Modhanna Tógála Nua-Aimseartha): Vision Built Ltd.

