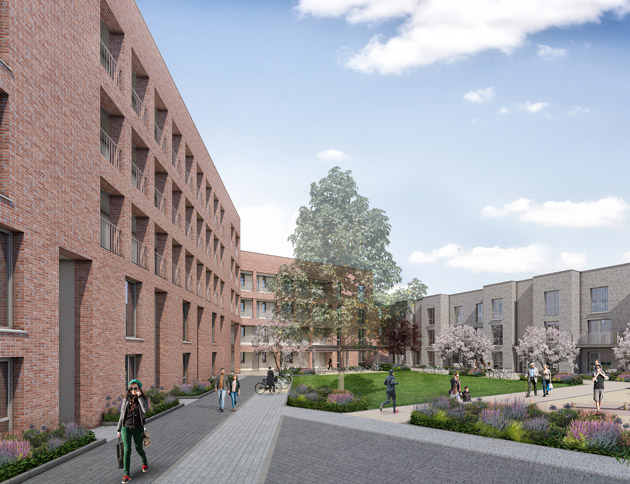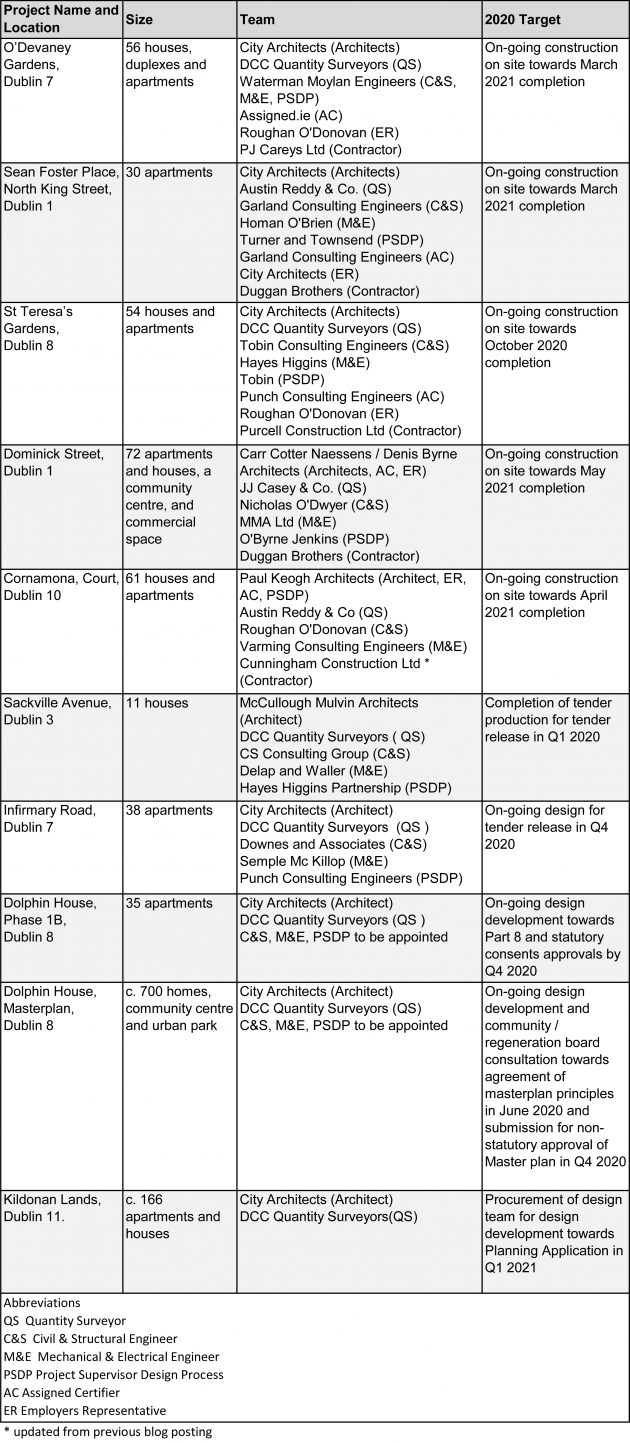Over the next few weeks, we’re going to summarise our 2020 project targets. This is the first of seven posts, and covers new-build public housing using ‘traditional’ building contracts. This area of work is delivered by City Architect teams 1 and 2, who provide the full architectural service or manage consultant architects. Other design team members are quantity surveyors (in-house or consultant), consultant civil and structural engineers, mechanical, electrical and sustainability engineers, landscape architects, and quality and safety specialists. City Architect in-house engineers manage project site investigation and site enabling works. All public procurement, be it procurement of the design team or the building contractor is managed by City Architects.
The following lists Team 1 and 2 current public housing projects by name and location, size, design and contractor team (if on site), and 2020 target. Abbreviations of design team roles are explained at the end of the list.



