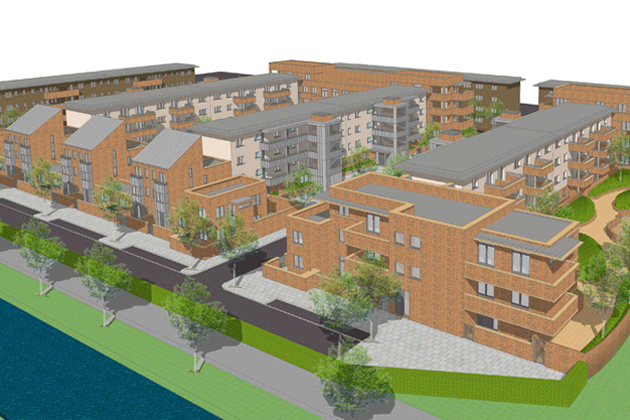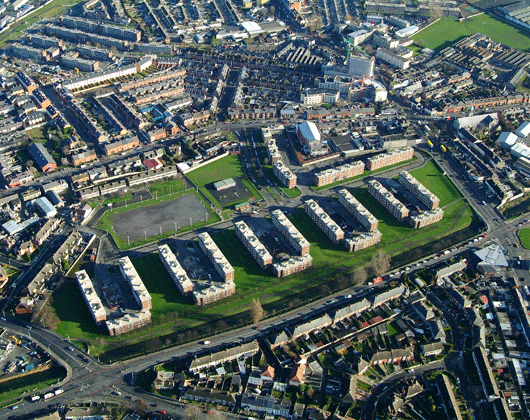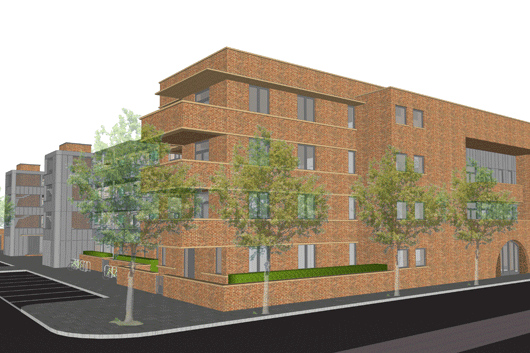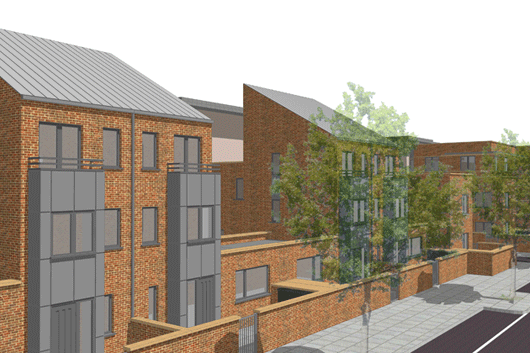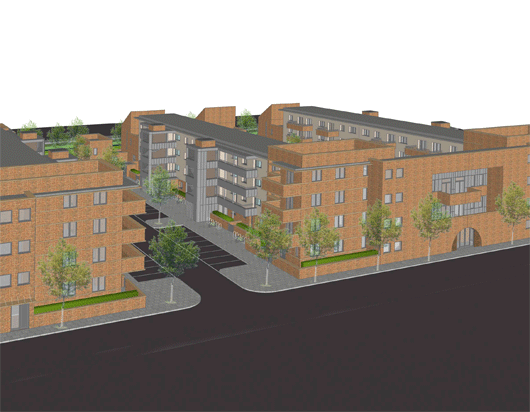Plans for the proposed regeneration of Dolphin House are now available to view. The part VIII proposal includes the construction and refurbishment of 100 homes along with associated public realm works.
Following consultation with local residents, it was decided to proceed with a mixture of refurbishment alongside the construction of new homes. Owing to financial restraints, the design focuses on five of the existing Dolphin House blocks. However, it is envisaged that future developments will extend the regeneration process to the rest of the estate. This work will re-orientate this section of Dolphin House, establishing a new relationship with the Grand Canal and providing more appropriate open spaces for the community.
Dolphin House was built in 1957 and is the largest single flat complex in the Dublin City area. It consists of 23 blocks housing 392 apartments and 44 senior citizen units. Many of these blocks are grouped in threes to form six ‘horseshoe arrangements’ linked by an access road. While each horseshoe contains a central open area, the green space between the blocks is not well addressed and is largely unused. In addition, although the flats are located in close proximity to the Grand Canal, they have little direct relationship to this amenity and make little use of the site’s southerly orientation.
Dolphin House as it stands today
Over the years the residents of Dolphin House have formed a proud and tightly knit community and the estate is home to a number of community groups and organisations. During the consultation process the residents of dolphin house expressed a desire to remain within the estate. With this in mind, it was decided to refurbish some of the existing blocks as well as constructing new dwellings on the site.
Among the stated aims of the regeneration are to enhance the permeability within the estate and make better use of the existing open space surrounding the blocks. To achieve this, two of the existing blocks will be replaced with new dwellings either side of the retained blocks. This will enclose the green space between the blocks. This previously unused space will be transformed into a central courtyard, specifically tailored to meet the needs of the residents. The refurbished block on the eastern side of the development will be combined with two new blocks create a C shaped arrangement with its own courtyard.
New houses on the southern end of the estate will refocus the development to address the canal and provide a frontage in harmony with the houses on Dolphin Road. This will be further emphasised by the proposed cycleway extension running along the waterfront. These houses will be one to three storeys in height, allowing southern light to penetrate the courtyard behind. In addition the houses will have own door access with gardens to the front and rear.
The retained blocks are four stories in heights with an east west orientation. These apartments are structurally sound and lend themselves well to refurbishment. To improve thermal efficiency they will be clad from first floor level in a rendered externally insulated system. Some of the units in these blocks will be combined to improve space standards with new staircases and lifts making the blocks fully accessible to all residents.
Although this scheme focuses on the south east corner of the Dolphin House site, it is envisaged that separate future applications will propose to address the balance of the Dolphin Estate Lands. The current Part VIII proposal can be viewed in the Civic Offices, Wood Quay or by using Dublin City Council’s online planning database.
We hope to have more on Dolphin House on dublincityarchitects.ie in the coming months.

