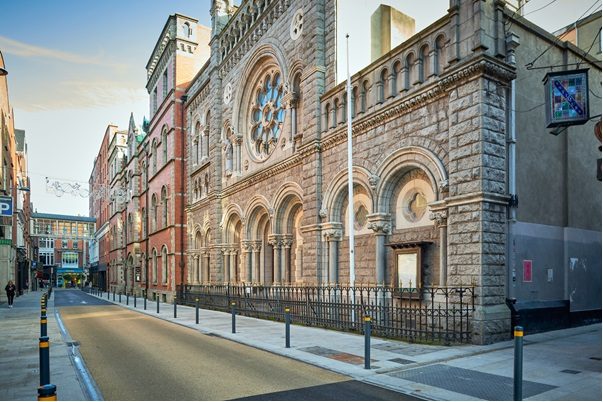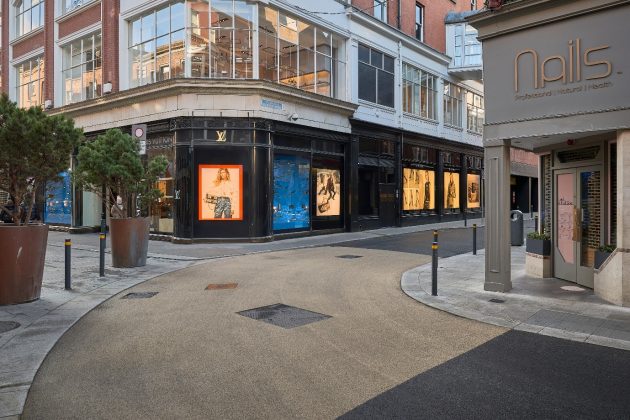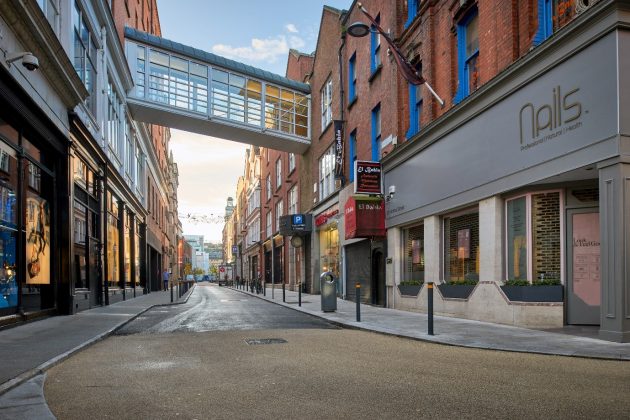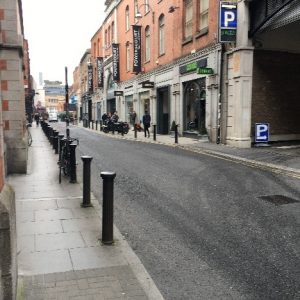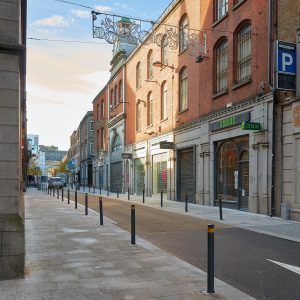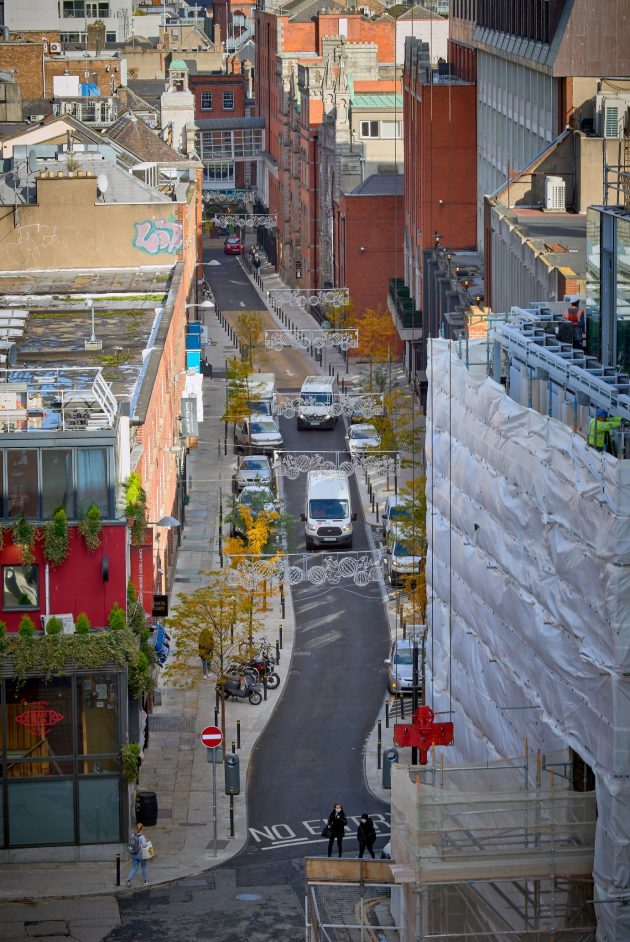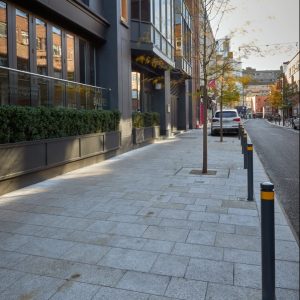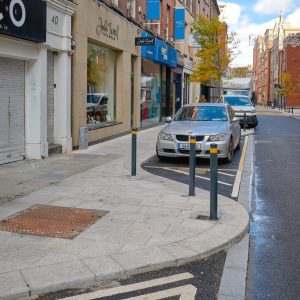Clarendon Street Public Realm Improvement Works
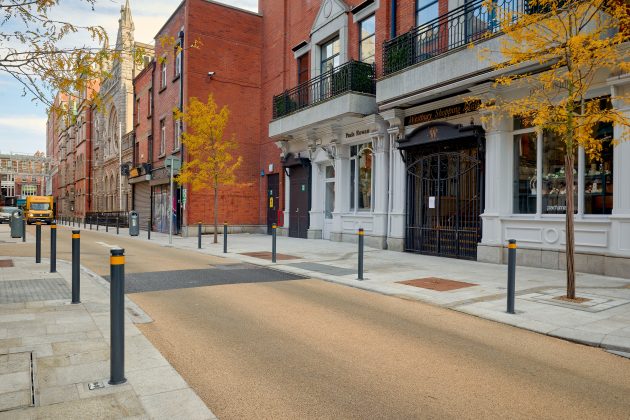
New public realm enhancements to Clarendon Street, Dublin 2. All photographs by David Park & Associates unless otherwise noted.
Public realm improvement works to Clarendon Street were proposed both as part of the Grafton Street Quarter Public Realm Plan published by Dublin City Council in 2014, and The Heart of Dublin City Centre Public Realm Masterplan published in 2016.
Phase 1 of the Grafton Street Quarter Public Realm Plan included public realm improvement works to Grafton Street and Johnson’s Court, and was completed in 2017. Phase 2 consisted of the streets immediately west of Grafton Street including Chatham Street, Harry Street and the adjoining streets of Balfe Street, Chatham Lane and Swan Yard. These streets were completed in 2019. Phase 3 includes Clarendon Street and Clarendon Row. Clarendon Street was completed in February 2021 and Clarendon Row is due to commence onsite in the coming months.
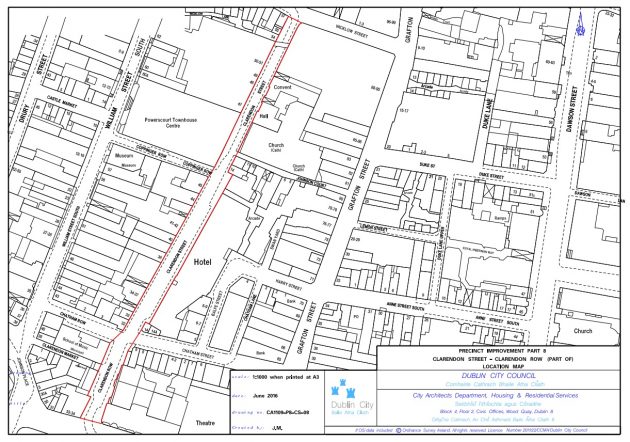
Map of Phase 3 of public realm improvement works to the Grafton Street Quarter at Clarendon Street & Clarendon Row
Each phase of the public realm improvement works was undertaken in-house by Dublin City Council by a team comprising principally of the City Architects Division and the Roads Design & Construction Division, together with assistance from the Traffic and Transportation Planning Divisions, the Parks, Biodiversity and Landscape Services Division, and the Heritage, Archaeology & Conservation Division.
The work was progressed in a series of work-fronts to minimise disruption to traffic-movement and to business premises.
Design Proposals
The public realm improvement works apply the principles of universal design in extending the ‘Grafton Street Experience’ west towards Clarendon Street and Clarendon Row.
As part of the works, the existing narrow paved concrete footpaths were widened and high quality Leinster granite paving specified to match the palette of materials used for Grafton Street. Existing historic Leinster granite paving and kerbs were retained. The parking and loading bays were consolidated along the street with a number of accessible parking spaces provided. Raised plateaux at the junctions of the street with Coppinger Row and Wicklow Street provide enhanced pedestrian crossing areas and have been applied with a resin bonded surface.
- View of Clarendon Street before works (Photo: Dublin City Council)
- View of Clarendon Street with works complete (Photo: Dublin City Council)
The provision of seating is an essential part of the Universal Design approach to the street, as it affords resting opportunities within the Grafton Street Quarter, especially for the elderly and mobility impaired persons. Within the Grafton Street Quarter, it was not possible to provide seating on Grafton Street itself due to its high footfall, however quieter side streets such as Clarendon Street provide more opportunities to sit and linger. Its design is similar to the seating provided nearby along Chatham Street.
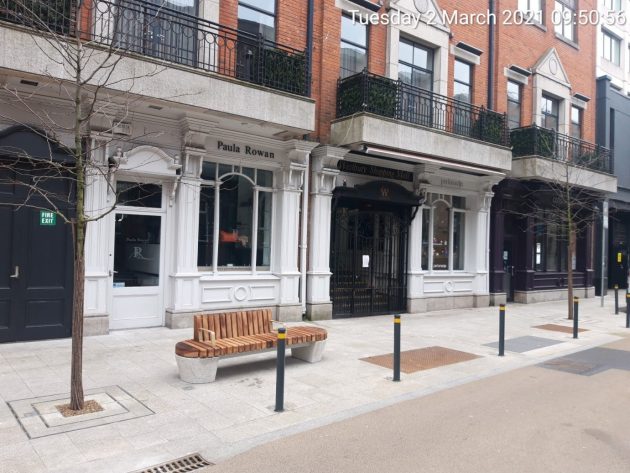
Seating and tree planting on Clarendon Street at the junction with Coppinger Row. The feature bench comprises a Leinster granite base, iroko seat, curved ends and brass handrail. (Photograph: Dublin City Council)
Tree planting is an essential component of the Greening Strategy for the Grafton Street Quarter Public Realm Plan. Individual semi-mature specimen trees have been planted to define different areas within the Quarter, and provide places of shelter for seating, rest and social activity. The trees planted along Clarendon Street are Gleditisa Triacanthos,‘Skyline’. Green walls of Boston Ivy have also been planted to the blank gable walls of buildings near the Westbury Hotel, which are the first green walls planted in the Grafton Street Quarter.

