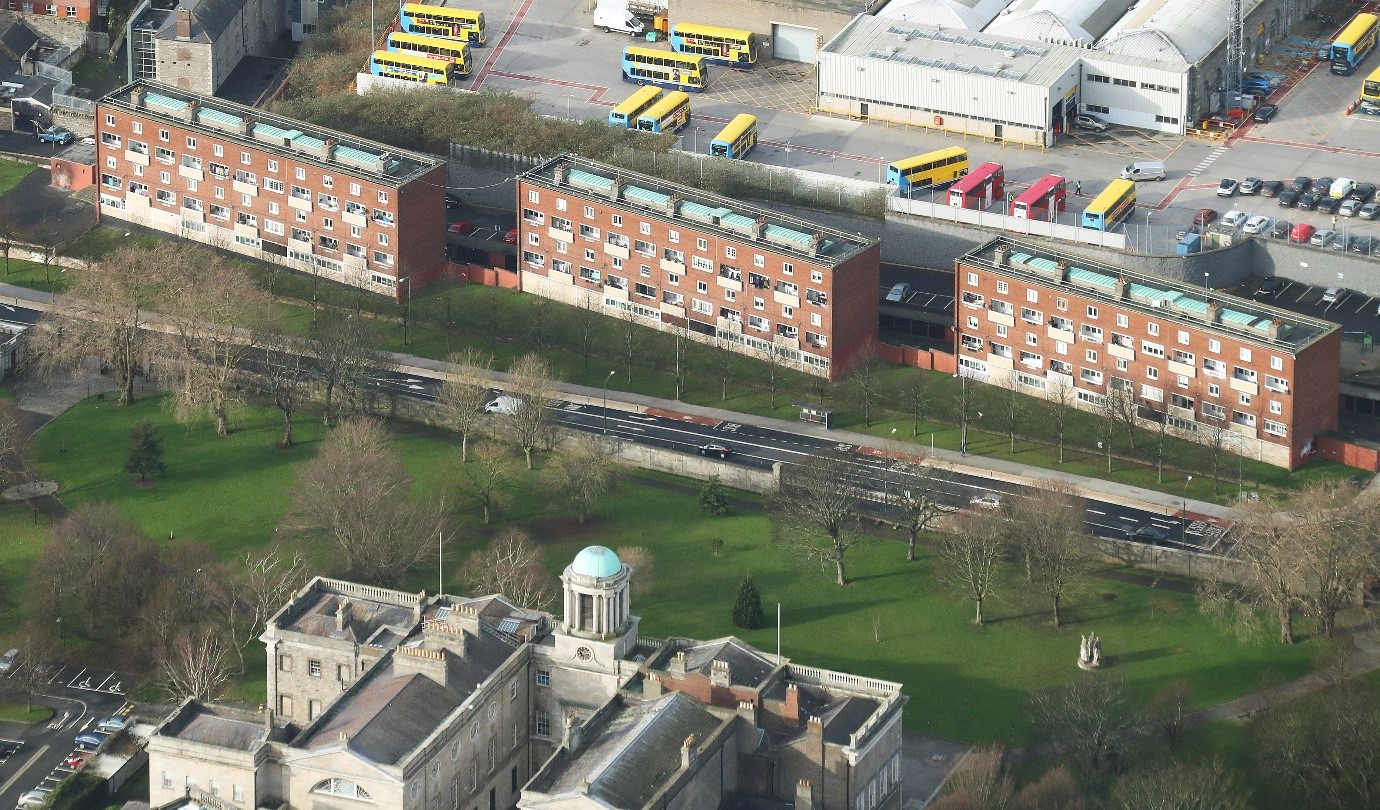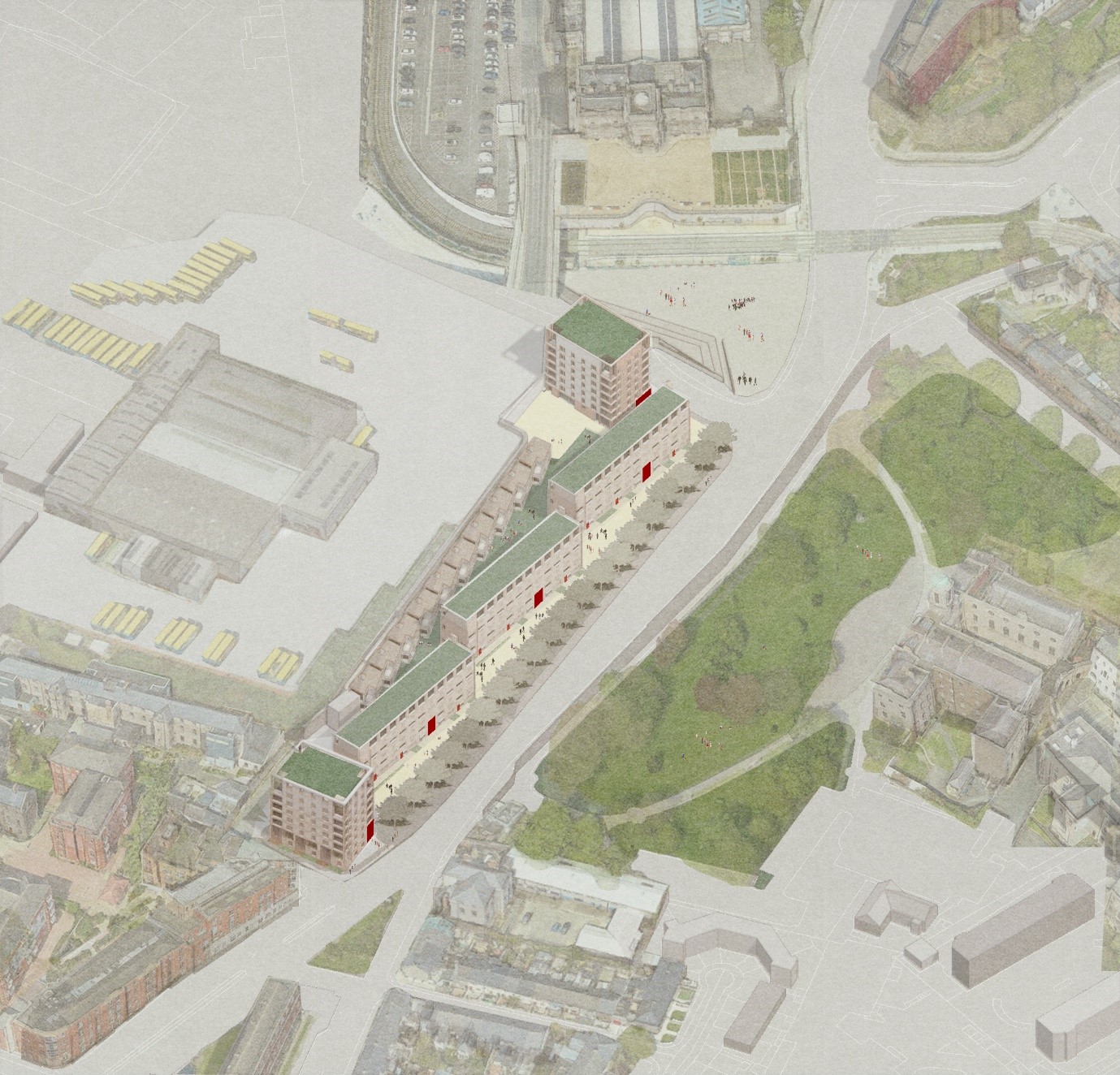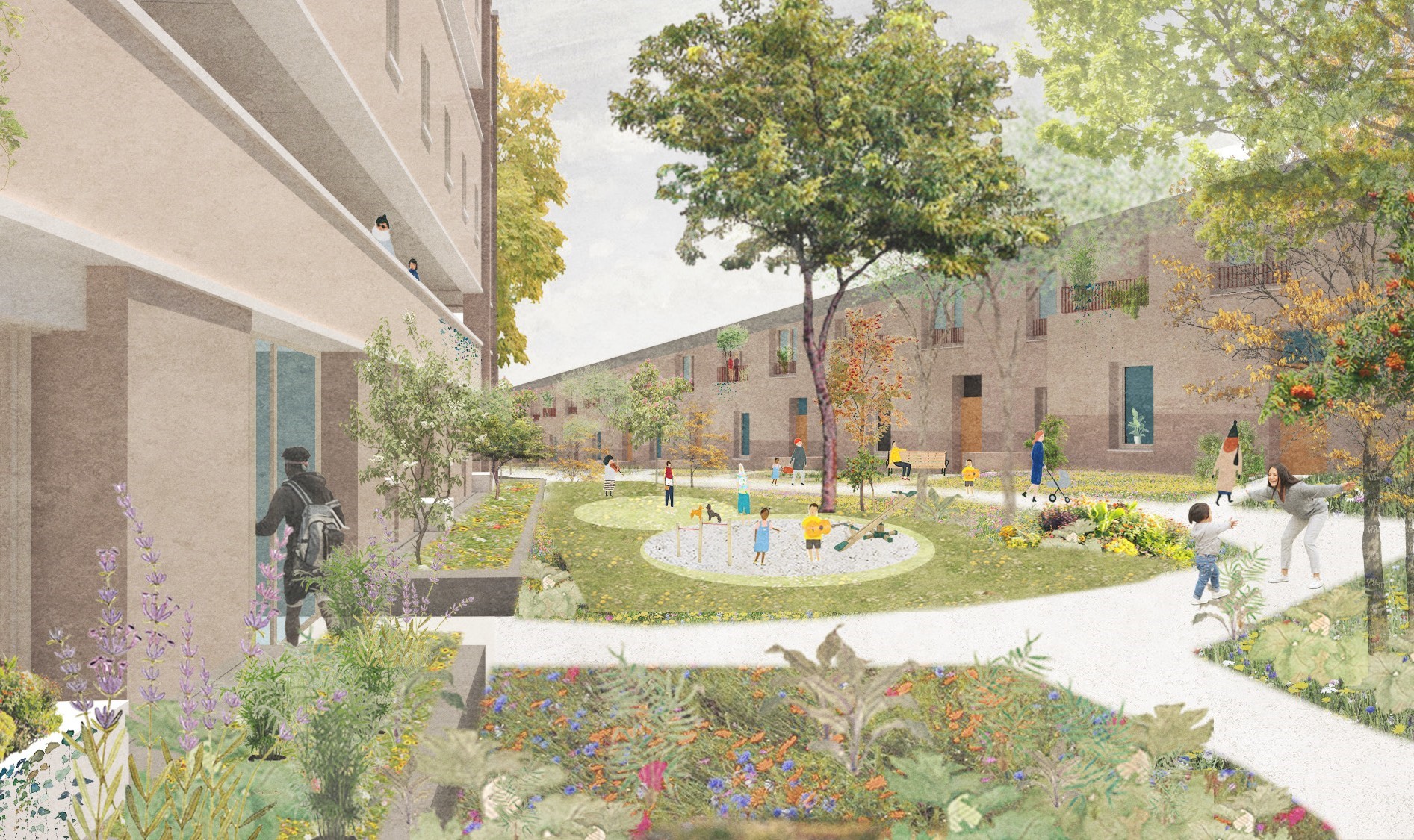
Aerial photograph of Constitution Hill Flats, opposite the King’s Inns. Photo: Barrow Coakley / Grianghraf ón aer d’Árasáin Chnoc an Bhunreachta, os comhair Óstaí an Rí. Grianghraf: Barrow Coakley
Built in 1968, Constitution Hill Flats consists of three five-storey blocks, containing 89 homes in total. The site is located along Constitution Hill, with the recently opened Broadstone Plaza to the north, Catherine Lane North at the southern end, and a Dublin Bus Depot to the west with the Grangegorman TU Dublin campus beyond. The complex also sits in a setting flanked by historic buildings: the Kings Inns and Broadstone Station.
A team led by Grafton Architects are working on the redevelopment plan to retrofit and build additional homes at the Constitution Hill site which has the potential to provide approximately 124 larger and higher quality homes to NZEB construction standard.
The proposal includes a deep retrofit of the existing blocks and construction of two new housing blocks and a terrace of duplex homes on open spaces on the site. The homes within the retrofitted blocks will be reconfigured to provide larger homes and the buildings will receive an extensive upgrade with new services, lifts and stairs. All homes will meet current spatial standards and thermal comfort and performance standards.
The redesign of the site also creates the opportunity for improved site planning and landscaping with better accessibility. The new plan aims to improve the connections with the surrounding areas and provide better garden spaces for use by residents. Re-orienting front doors of the existing buildings to face Constitution Hill will provide active frontage contributing to the streetscape and improving neighbourhood safety. The courtyard to the rear will be a shared private space for residents and will knit the different buildings together providing a secure soft landscape with a south west aspect for residents to enjoy.

Axonometric view of proposal for Constitution Hill Flats. Image: Grafton Architects / Amharc aismhéadrach den togra le haghaidh Árasán Chnoc an Bhunreachta. Íomhá: Grafton Architects
Design Team
Project Managers/Feasibility Masterplan City Architects Division, Dublin City Council
Architects Grafton Architects
Landscaping Brady Shipman Martin
Structural & Civil Engineers ARUP
M&E Services Engineers ARUP
Quantity Surveyors Austin Reddy & Company
Environmental & Sustainability Consultant Meehan Green
Fire Consultant Aherne Fire Engineering Consultant
PSDP CMSE Consultancy
Archaeology IAC Archaeology
Tógadh Árasáin Chnoc an Bhunreachta sa bhliain 1968 agus cuimsítear iontu trí bhloc de chúig urlár ina bhfuil 89 áit chónaithe san iomlán. Tá an suíomh lonnaithe ar Chnoc an Bhunreachta. Ó thuaidh tá Plás na Cloiche Leithne, Lána Chaitríona Thuaidh ó dheas, Iosta Bhus Átha Cliath ar an taobh thiar agus campas Ghráinseach Ghormáin (Ollscoil Teicneolaíochta) níos faide anonn. Tá an coimpléacs suite i dtimpeallacht ina bhfuil foirgneamh stairiúla: Óstaí an Rí agus Stáisiún na Cloiche Leithne.
Tá foireann, faoi stiúr Grafton Architects ag obair ar an bplean athfhorbartha chun áiteanna cónaithe breise a thógáil agus iarfheistiú a dhéanamh orthu ar láithreán Chnoc an Bhunreachta. Tá an acmhainn ann thart ar 124 áiteanna cónaithe ardchaighdeáin a sholáthar ar chaighdeán tógála NZEB.
Sa togra déanfar iarfheistiú domhain ar na bloic atá ann cheana féin, agus tógfar dhá bhloc tithíochta nua agus ardán árasáin ar spásanna oscailte ar an láithreán. Déanfar athchumrú ar na hárasáin laistigh de na bloic iarfheistithe chun áiteanna cónaithe níos mó a sholáthar. Déanfar uasghrádú suntasach ar na foirgnimh ina gcuirfear seirbhísí nua ar fáil mar aon le hardaitheoirí agus staighrí. Comhlíonfaidh gach áit chónaithe na caighdeáin spásúla reatha mar aon le caighdeáin fheidhmíochta maidir le compord teirmeach.

Illustrative view of shared garden of the proposal for Constitution Hill Flats. Image: Grafton Architects / Amharc léiritheach den ghairdín comhroinnte sa togra le haghaidh Árasáin Chnoc an Bhunreachta. Íomhá: Grafton Architects
Trí athdhearadh an láithreáin seo, cruthófar freisin an deis chun pleanáil agus trídhreachú a fheabhsú agus feabhas a chur ar rochtain. Tá sé i gceist go gcuirfidh an plean nua feabhas ar na ceangail atá ann leis na ceantair mórthimpeall agus go gcuirfear spásanna gairdíní nua ar fáil d’áitritheoirí. Aistreofar suíomh na ndoirse tosaigh de na foirgnimh atá ann faoi láthair chun go dtabharfaidh siad aghaidh ar Chnoc an Bhunreachta. Dá bharr sin, beidh cuid thosaigh na bhfoirgneamh níos gníomhaí agus níos sábháilte. Beidh an clós taobh thiar ina spás príobháideach comhroinnte d’áitritheoirí. Tabharfaidh sé seo na foirgnimh éagsúla le chéile agus soláthróidh sé tírdhreachú bog a bheidh ar dheisiúr na gréine.
Foireann Deartha
Bainisteoirí Tionscadail/Máistirphlean Féidearthachta, Roinn Ailtireachta na Cathrach, Comhairle Cathrach Bhaile Átha Cliath
Ailtirí Grafton Architects
Tírdhreachú Brady Shipman Martin
Innealtóirí Struchtúr & Sibhialta ARUP
Innealtóirí Seirbhísí M&E ARUP
Suirbhéirí Cainníochta Austin Reddy & Company
Sainchomhairleoir Comhshaoil & Inmharthanachta Meehan Green
Sainchomhairleoir Dóiteáin Aherne Sinchomhairleoir Innealtóireachta Dóiteáin
Sainchomhairleoireacht PSDP CMSE
Seandálaíocht Seandálaíocht IAC
