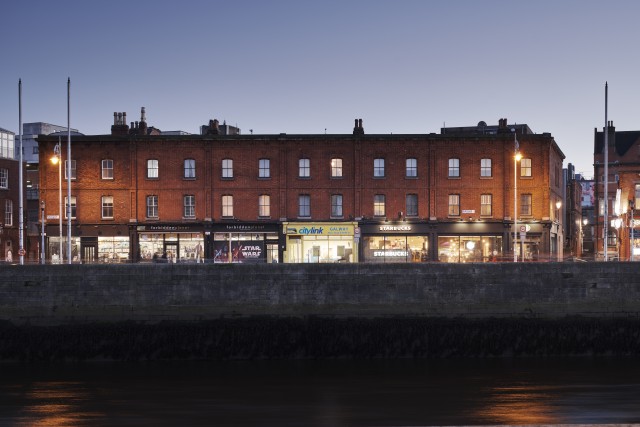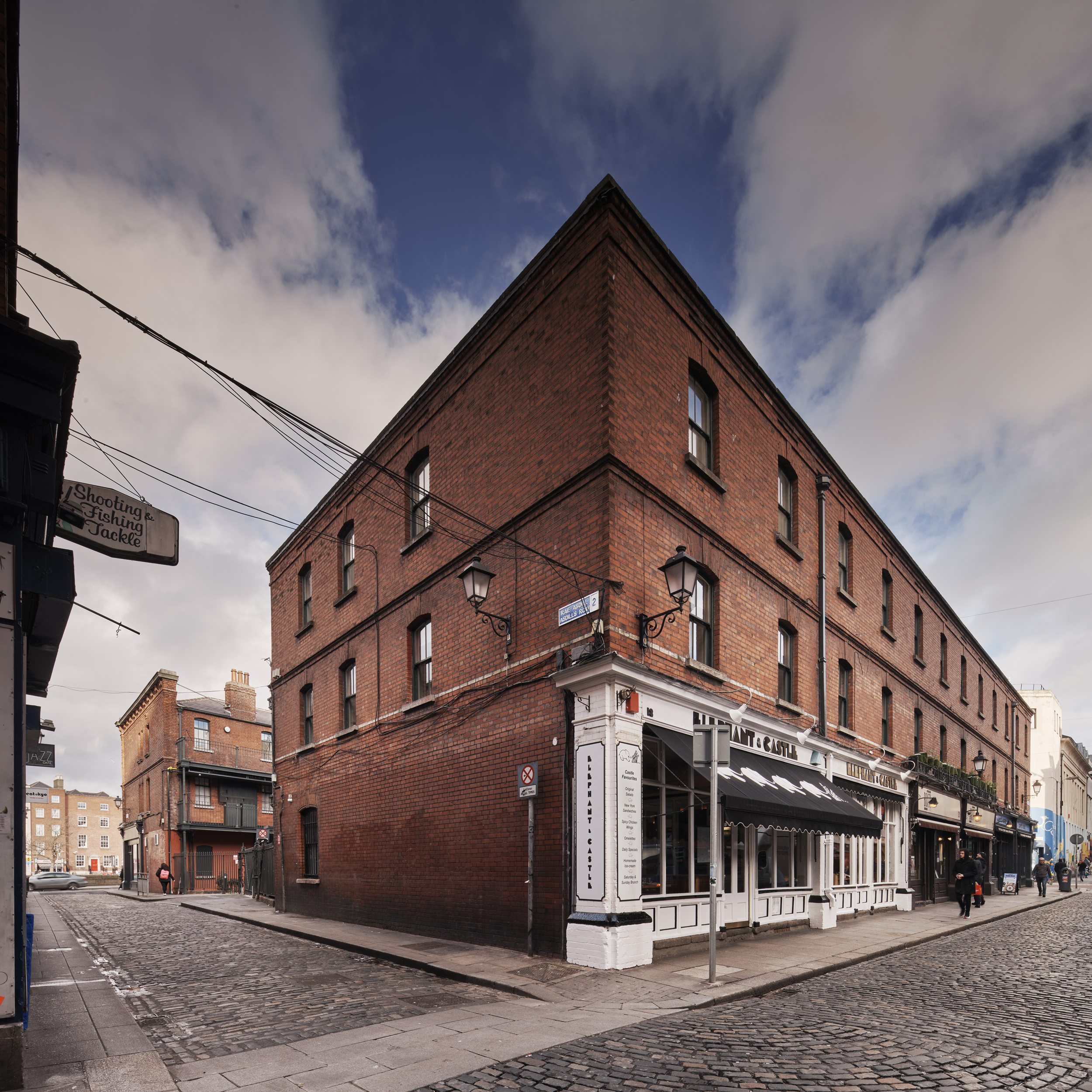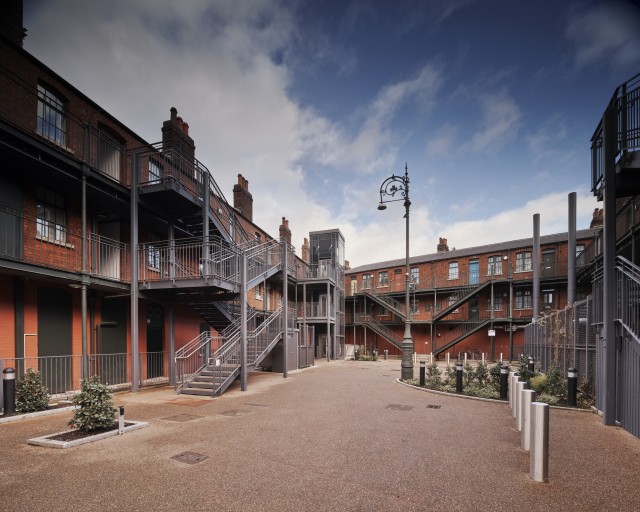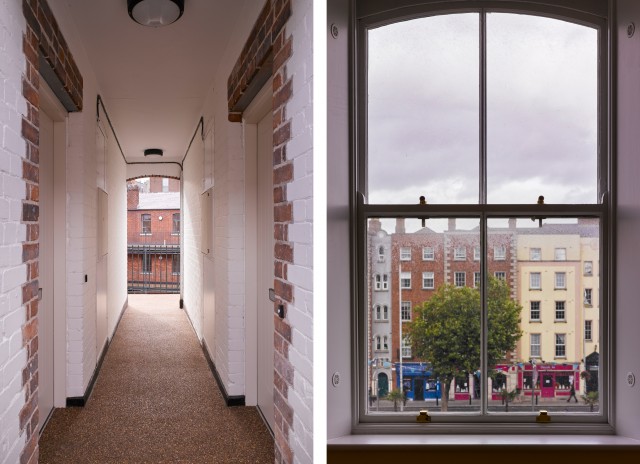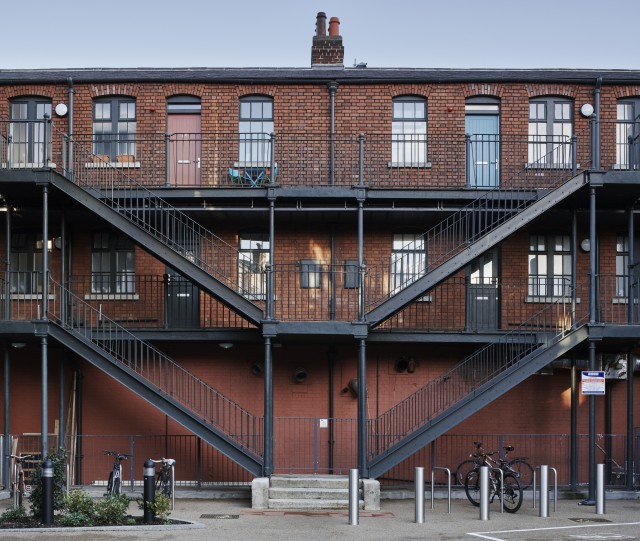Crampton Buildings forms a small city block with frontage onto Crampton Quay overlooking the river Liffey. Here are some images and notes about the extensive renovation works completed in 2016.
The three storey red brick block comprises two floors of apartments above commercial units, wrapped around a small courtyard. The project consultants were Downey MacConville Architects who liaised with Dublin City Architects and Housing departments.
The building, a protected structure, was constructed in 1890 by the Dublin Artisans Dwelling Company and has a unique place in the history of social housing in Dublin. It is almost contemporaneous with the much more well-known Iveagh Buildings. A number of families in Crampton Buildings are the grand-children and great-grandchildren of some of the original residents.
The apartments were acquired by Dublin City Council in the 1990s and maintained as social housing. Around 2012 the City Council’s concerns about fire safety prompted an ambitious plan to upgrade the units. The existing 54 homes of an average floor area of 30sq.m were enlarged by combining two into one with the final scheme having 28 homes – 5 one beds, 19 two beds, 3 three bed apartments and one specially adapted unit.
The objective was to ensure the continuation of Crampton as viable housing within a historic structure into the future. A key issue is ensuring that the homes are fully accessible and the alterations included providing wider doors, level access, shallower stairs and a new lift which was designed as a prominent feature in the courtyard.
Images by Ros Kavanagh

