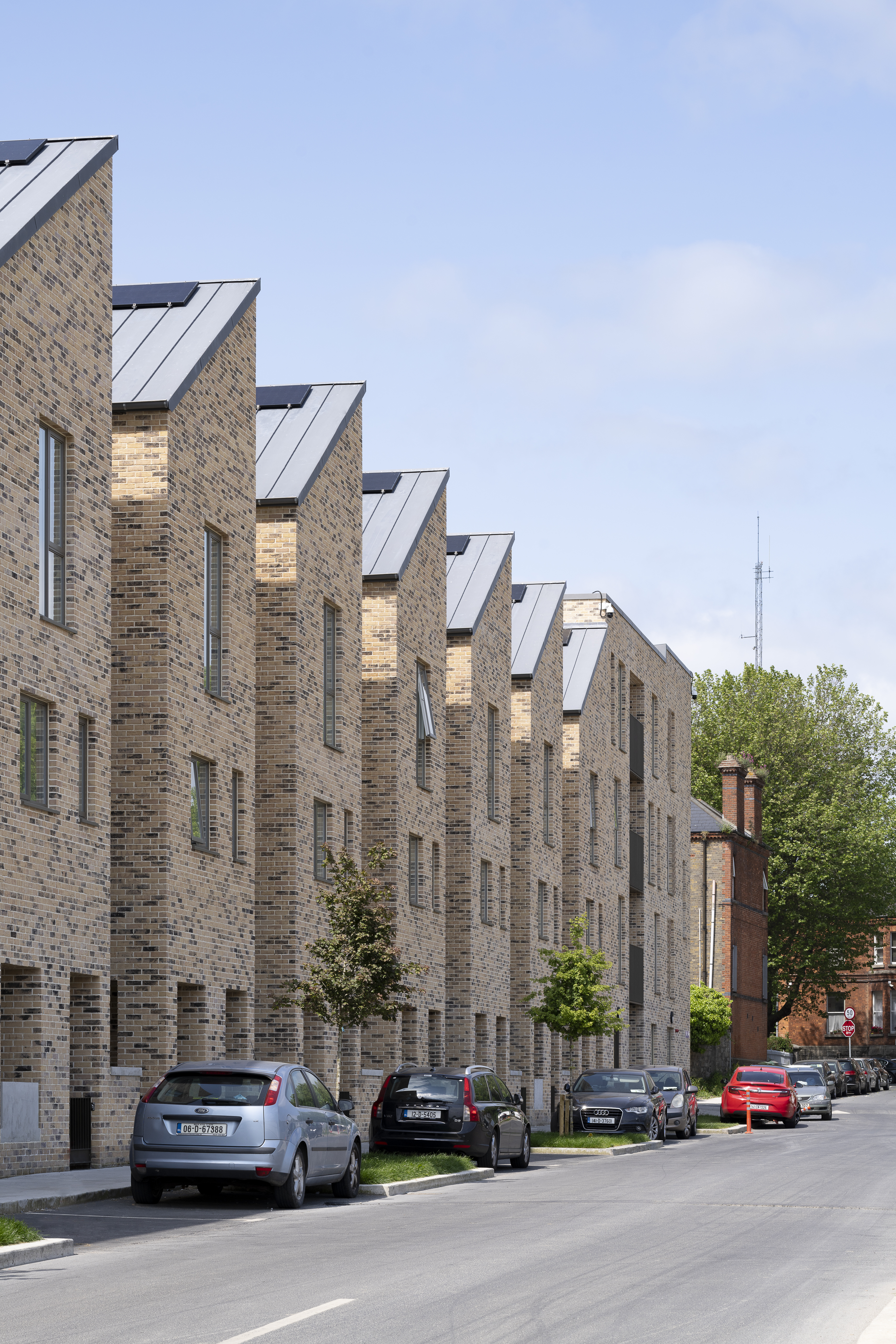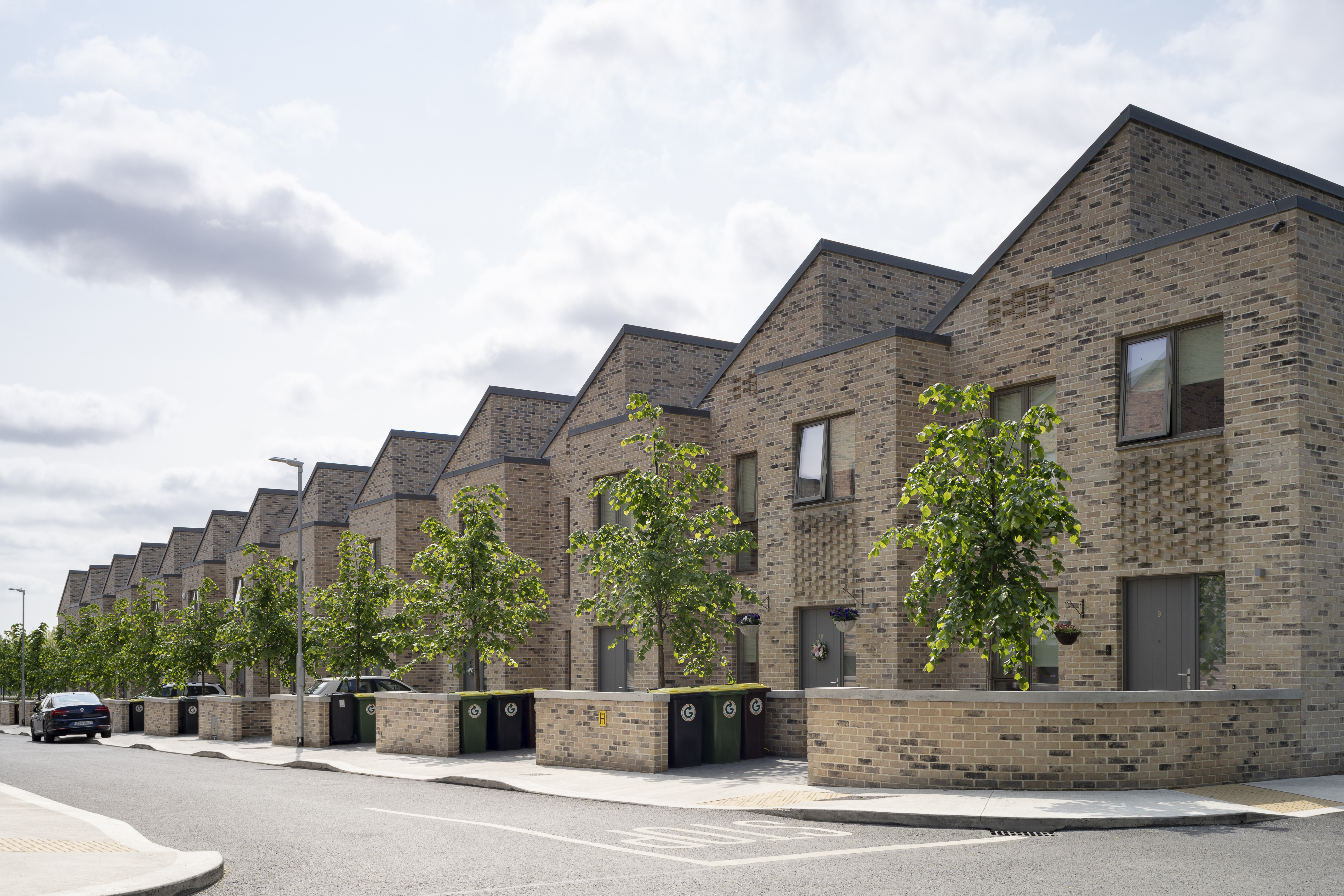The former O’Devaney Gardens flat complex comprised 12 four-storey blocks spread over 14 hectares. Completed in the 1950s and once home to over 1,000 people, the estate had fallen into poor condition, with dwellings that were deficient in terms of thermal performance, accessibility and general spatial standards. The site was the subject of a large scale redevelopment proposal that was curtailed by the global financial crash in 2008. A new masterplan in 2010 set out a redevelopment vision for the site of which Phase 1 is a scheme of 56 new-build social homes designed and delivered by Dublin City Council. The project recently received an RIAI Award for its contribution to high quality housing design.
The layout of Phase 1 is intended to improve the connectivity with surrounding neighbourhoods, amenities and public transport hubs. The design of the buildings has created a varied streetscape with a rich mix of dwelling types providing high quality housing, people friendly spaces and a walkable neighbourhood. A varied mix of homes caters to differing living requirements, which it is to be hoped, will support a rich and sustainable community.
Phase 1 is a low-rise medium-density model. The scale of the buildings increases from the edge towards the centre of the site, responding to the scale of the single storey artisan cottages to the east and four storey Victorian townhouses to the North. The scheme has two distinct areas: a two storey terrace block and a courtyard block. At the southern edge of the courtyard block, a three storey over basement building anticipates the scale of Phase 2 and anchors the southern edge of the block. Careful consideration is given to the organisation of the various dwelling types and to their massing, resulting in a perceived lower density.
The scheme achieves Near Zero Energy Consumption (NZEB) status. All dwellings achieve a Building Energy Rating of A2 with annual operational energy requirements averaging 8kg of C02 emissions per m2. The scheme was developed, assessed and is in the process of acquiring certification based on the Irish Green Building Council’s sustainable assessment for new homes: the Home Performance Index (HPI). This process necessitated a rigorous analysis of the design utilising metrics such as residential density, surface water run-off, external water use, waste management during construction, embodied impact of materials, transport impact and daylighting and indoor comfort.
On-site biodiversity has also been carefully considered through the planting specified. In addition, consideration was given to the preservation and encouragement of local and seasonal fauna through the incorporation of swift and bat ‘boxes’ into the fabric of the dwellings.
PROJECT TEAM
Client: Dublin City Council Housing and Community Services
Architects: Dublin City Council – City Architects Division
Employer’s Representative: Roughan O Donovan
Structural & Civil Engineers: Waterman Moylan
M&E Services Engineers: Waterman Moylan
Quantity Surveyors: Dublin City Council – Quantity Surveyors Division
Assigned Certifier: Assigned
Project Supervisor Design Process: Waterman Moylan
Landscape Architect: Colm Kenny
Fire Safety Consultant: Jensen Hughes
Contractors: PJ Carey (Contractors) Ltd.

View of corner of terraced houses. Image: Niall O’Connell. Radharc ar choirnéal tithe sraithe. Íomhá: Niall O’Connell.
B’ionann iarchoimpléacs árasán Ghairdíní Uí Dhuibheannaigh agus 12 bhloc ceithre urlár thar 14 heicteár. Eastát a bhí ann a cuireadh i gcrích sna 1950idí agus a mbíodh cónaí ar níos mó ná 1,000 duine ann tráth. Tháinig drochbhail ar an eastát agus bhí na tithe cónaithe ann easnamhach ó thaobh feidhmithe theirmigh, inrochtaineachta agus caighdeán ginearálta spásúlachta de. Rinneadh togra athfhorbartha mórscála maidir leis an láthair agus chuir tobchliseadh domhanda an gheilleagair srian leis in 2008. Leag máistirphlean nua in 2010 fís athfhorbartha amach don láthair. Is ionann Céim 1 den phlean agus scéim 56 teach sóisialta nuathógtha arna dearadh agus arna soláthar ag Comhairle Cathrach Bhaile Átha Cliath. Bronnadh Dámhachtain Institiúid Ríoga Ailtirí na hÉireann ar an tionscadal le déanaí de bharr a thionchair ar dhearadh tithíochta ar ardchaighdeán.
Tá sé mar aidhm ag leagan amach Chéim 1 naisc níos fearr a dhéanamh leis na comharsanachtaí, áiseanna agus moil iompair phoiblí máguaird. Tá dearadh na bhfoirgneamh tar éis sráid-dreach éagsúil a chruthú a bhfuil meascán deas de chineálacha tithe cónaithe ann a chuireann tithíocht ar ardchaighdeán, spásanna atá feiliúnach do dhaoine agus comharsanacht is féidir siúl inti ar fáil. Freastalaíonn meascán éagsúil de thithe ar riachtanais mhaireachtála éagsúla agus táthar ag súil go dtacóidh sé le pobal luachmhar agus inbhuanaithe.

View of duplex apartments. Image: Donal Murphy. Radharc ar arasáin dhá leibhéal. Íomhá: Donal Murphy.
Is samhail ilstórach íseal meándlúis é Céim 1. Téann scála na bhfoirgneamh i méid ón imeall i dtreo lár na láithreach, ag freagairt do scála na dteachíní ceardaí aon stóir taobh thoir na láithreach agus na tithe cathracha Victeoiriacha ceithre stóir ó thuaidh. Tá dhá limistéar faoi leith ag an scéim: bloc sraithe dhá stóir agus bloc clóis. Ar imeall theas an bhloic chlóis, tá foirgneamh trí stóir thar íoslach a léiríonn scála Chéim 2 agus a dhaingníonn imeall theas an bhloic. Déantar eagrú na gcineálacha éagsúla tithe cónaithe agus a mbunfhoirm agus comhdhéanamh a mheas go cúramach freisin agus bíonn dlús braite níos ísle i gceist mar thoradh air sin.

View of brick detail over front door. Image: Niall O’Connell. Radharc ar mhionghnéithe bríce ar phríomhdhoras. Íomhá: Niall O’Connell.
Tá stádas Foirgneamh Nach Mór Neodrach ó Thaobh Fuinnimh (NZEB) bainte amach ag an scéim. Baineann gach teach cónaithe Rátáil Fuinnimh Foirgnimh A2 amach agus is ionann na riachtanais oibríochtúla bhliantúla fuinnimh agus 8kg ar an meán d’astaíochtaí C02 in aghaidh an m2. Rinneadh an scéim a fhorbairt agus a mheas, agus tá deimhniú á fáil aici faoi láthair ar bhonn mheasúnú inbhuanaithe do thithe nua an Irish Green Building Council: an tInnéacs um Fheidhmiú Tí (HPI). Theastaigh anailís chríochnúil ar an dearadh le linn an phróisis seo, ag baint úsáid as scálaí tomhais amhail dlús cónaithe, rith chun srutha uisce dhromchla, úsáid uisce sheachtraigh, bainistíocht dramhaíola le linn tógála, tionchar corpraithe na n-ábhar, tionchar iompair agus soilsiú le solas na lae agus compord faoi dhíon.
Rinneadh bithéagsúlacht ar an láthair a mheas go cúramach freisin le linn an phlandaithe a sonraíodh. Chomh maith leis sin, cuireadh caomhnú agus spreagadh an fhána áitiúil agus shéasúraigh san áireamh agus ‘boscaí’ gabhlán gaoithe agus ialtóg á dtabhairt isteach i gcreatlach na dtithe cónaithe.
FOIREANN AN TIONSCADAIL
Cliant: Roinn Seirbhísí Tithíochta agus Pobail Chomhairle Cathrach Bhaile Átha Cliath
Ailtirí: Comhairle Cathrach Bhaile Átha Cliath – Rannóg Ailtire na Cathrach
Ionadaí an Fhostóra: Roughan O Donovan
Innealtóirí Struchtúr agus Sibhialta: Waterman Moylan
Innealtóirí Seirbhísí Meicniúla & Leictreacha: Waterman Moylan
Suirbhéirí Cainníochta: Comhairle Cathrach Bhaile Átha Cliath – Roinn na Suirbhéirí Cainníochta
Deimhnitheoir Sannaithe: Sannaithe
Maoirseoir Tionscadail le haghaidh Phróiseas an Deartha: Waterman Moylan
Ailtire Tírdhreacha: Colm Kenny
Comhairleoir um Shábháilteacht ó Dhóiteán: Jensen Hughes
Conraitheoirí: PJ Carey (Contractors) Ltd.



