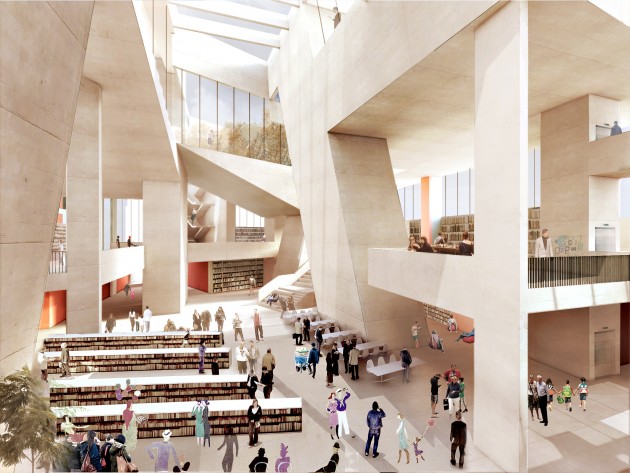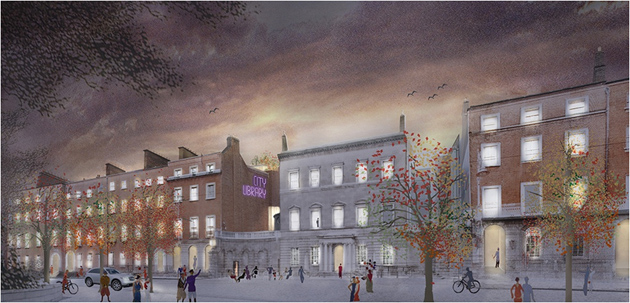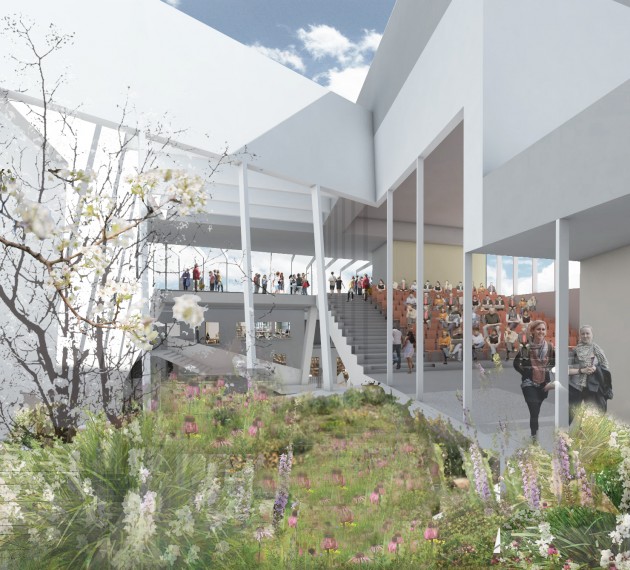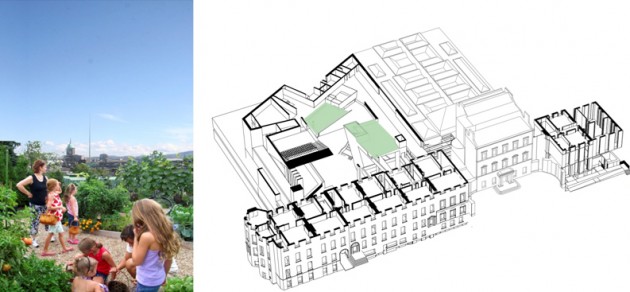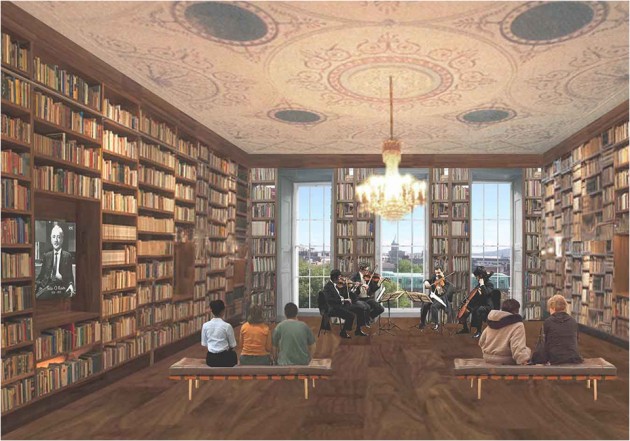The first images of the design for the Parnell Square Cultural Quarter were presented as part of an update to Dublin City Council’s Culture Recreation & Amenity Strategic Policy Committee last week. A selection of the images prepared by the design team led by Grafton Architects and Shaffrey Associates, working on behalf of the Parnell Square Foundation can be seen below.
The project proposes development of a cluster of cultural facilities accommodated in a mix of new-build and renovated Georgina buildings, anchored by a City Library. Together with Dublin’s City Gallery, The Hugh Lane, which sits beside it, the facilities will create an important new destination in the city’s north Georgian core. The vision for the Parnell Square Cultural Quarter which gives the background to this project can be seen here.
A summary of the report by Margaret Hayes City Librarian can be seen on the Cultural Quarter website parnellsquare.ie. .

