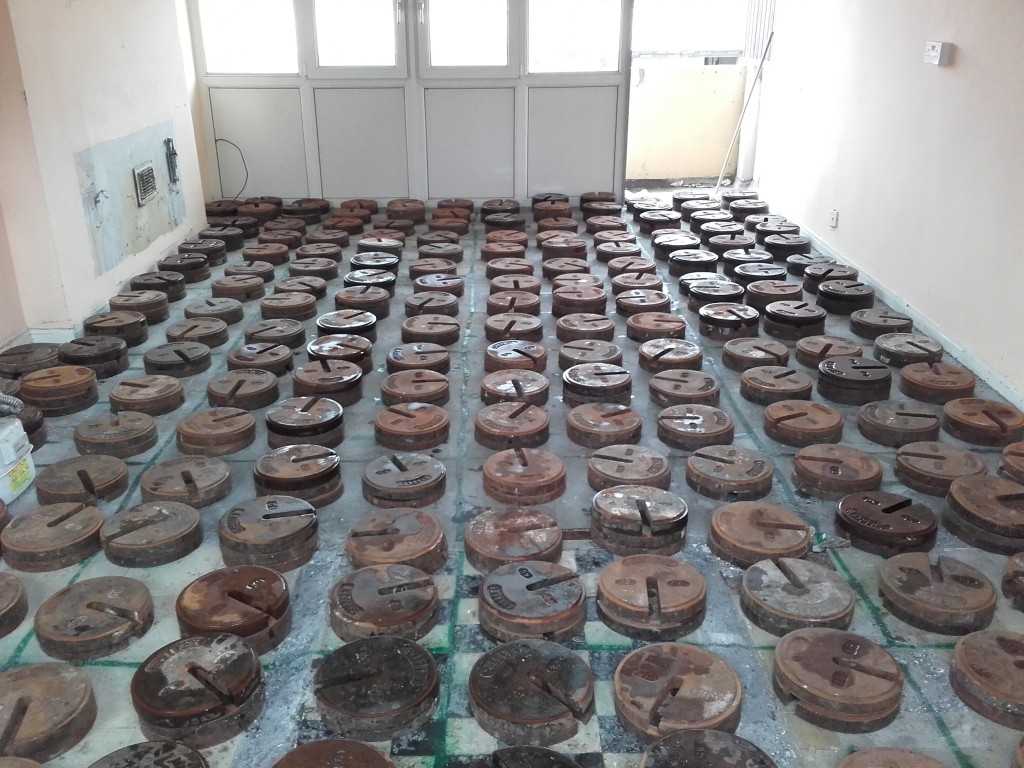St Bricin’s Park, Arbour Hill is a mid 1960’s development comprising of 68 bedsit units. There are three blocks of bedsits each two-storey high. The Structural Engineering section is providing design services in conjunction with internal and external consultants led by Architect James Walsh of Low Energy Design (Blocks 2 and 3).
Block 2, Load Testing of Existing Floor Plate
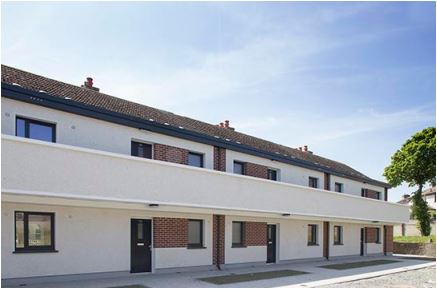
Block 3, Front Elevation After
Design services include the following
• New foul and surface water drainage
• Improved site planning and landscaping providing universal access and a higher standard of amenity.
• Appraisal, modification and strengthening of the existing structure
• New Community Centre kitchen extension and cantilevered porch
• New structural openings in load bearing walls
• Retaining walls
• New roads and pavements
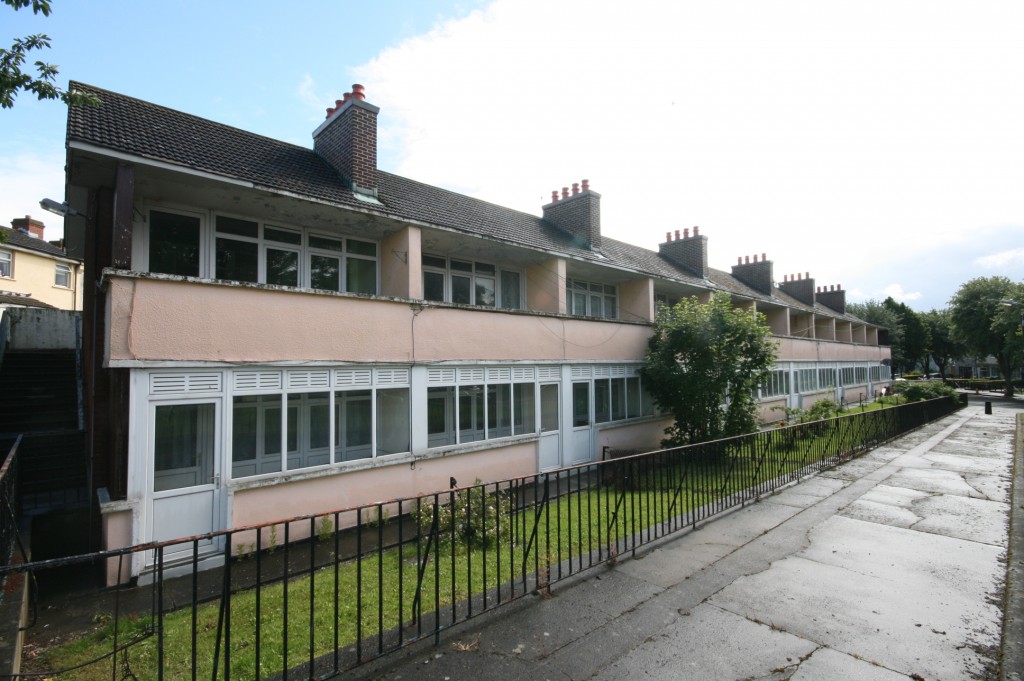
Block 3, Rear Elevation Before
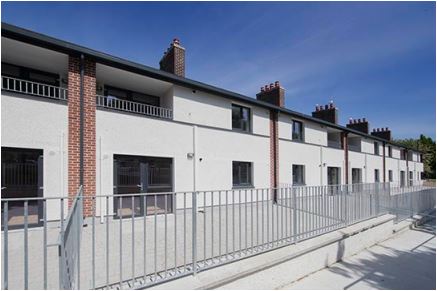
Block 3, Rear Elevation After
Senior Citizen Flats – 2 into 1s The Bedsit Amalgamation Programme focuses particularly on elderly residents, addressing a lack of space and comfort in the bedsits normally let to older people. The scheme enables residents to remain in their neighbourhood but in more appropriate accommodation.
The works consist of combining two existing bedsit units into one and forming a one-bedroom apartment. The alterations provide much improved space and standards. Re-using unsuitable bedsit units improves the efficiency and extends the life of the flat blocks they are located in. The programme’s holistic approach looks at the energy efficiency, sustainable use of housing stock, the residents’ place within their communities and quality of interior design making these projects an example of best practice.
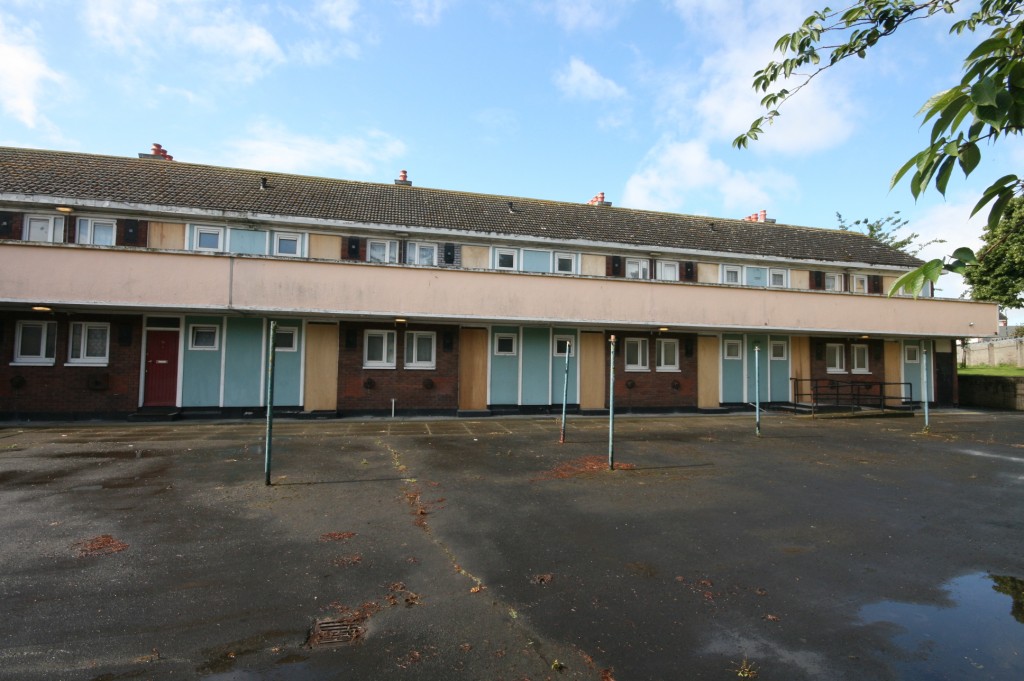
Block 3, Front Elevation Before
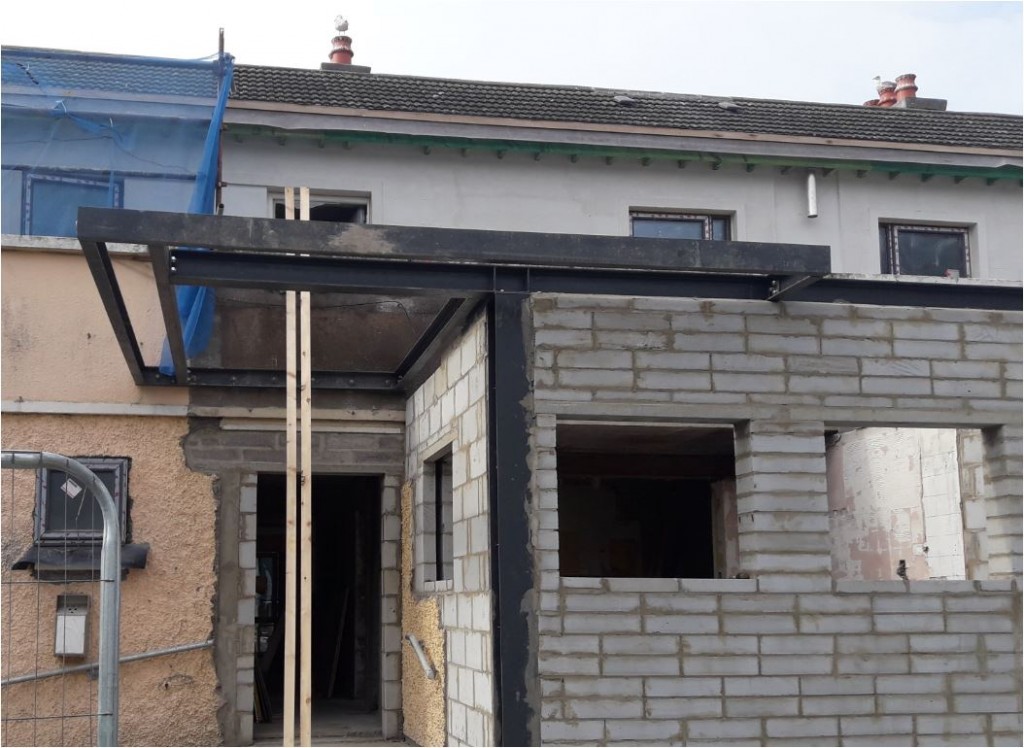
Block 2, Community Centre, New Kitchen and Canopy over Entrance
From 2015 to the end of 2017 approximately 282 bedsit units will have been amalgamated. The uplift on the BERs is from an average E to average C, B and up to A2.
St Bricin’s Park, Block number 1 was completed at the end of 2016 and Block number 3 completed in July 2018, they are now fully occupied.
Block number 2 is currently on site and being retrofitted to EnerPHit Passive House Retrofit standard, a first of its kind for Dublin City Council. The project takes on board all the principles of Passive House design, namely:
• Super insulation levels
• High standard of air tightness
• High performance external windows and doors
• Mechanical ventilation with heat recovery
• Elimination and minimization of thermal bridges.
The intended outcomes are:
• Enhanced energy efficiency of the existing block, in excess of 80% more efficient that previous dwellings.
• Improved thermal comfort and air quality for residents over previous unit standards
• Remediation of existing deficiencies in existing block such as space standards and access provision.
• Improved site planning and landscaping providing better access and a higher standard of amenity.
• Improved interface with surrounding areas, contributing to local regeneration.
Block 2 is scheduled for completion in quarter four 2018.

