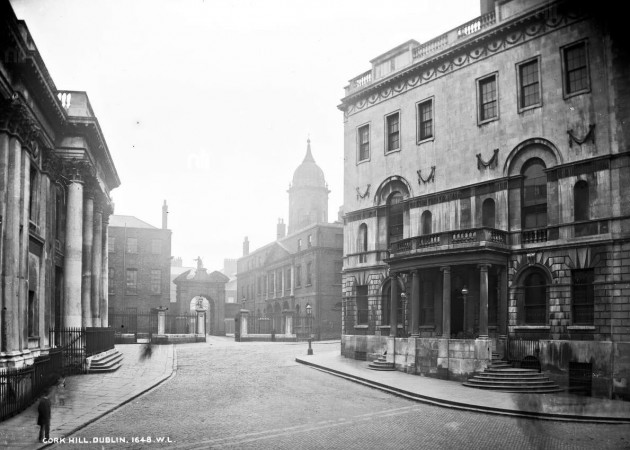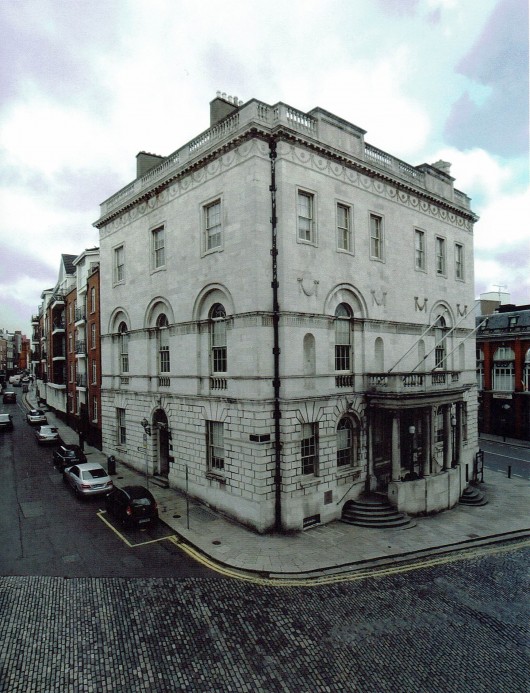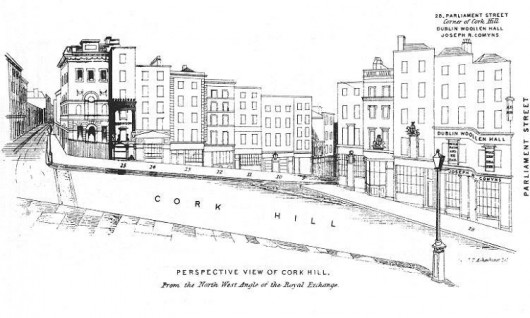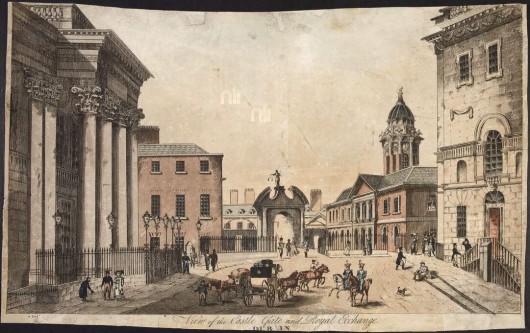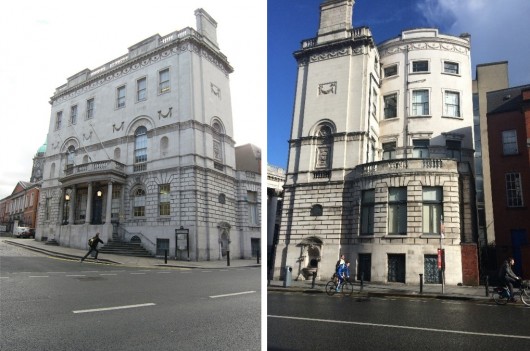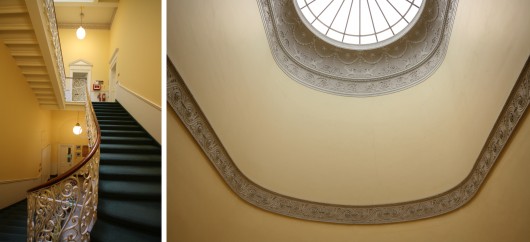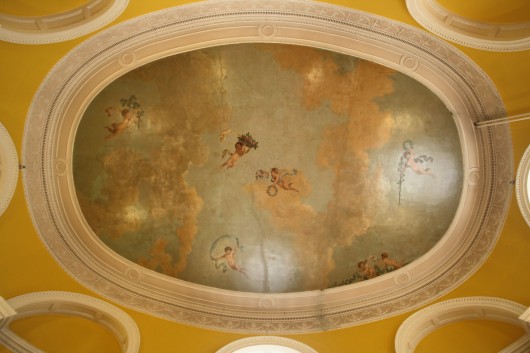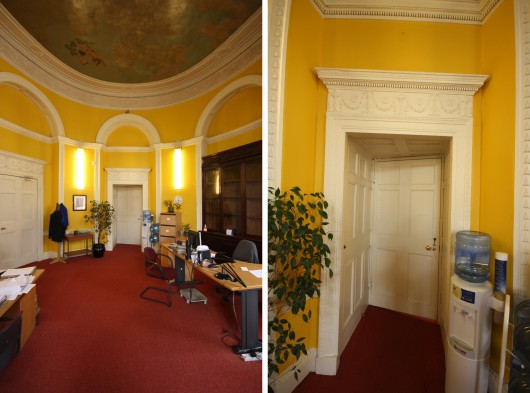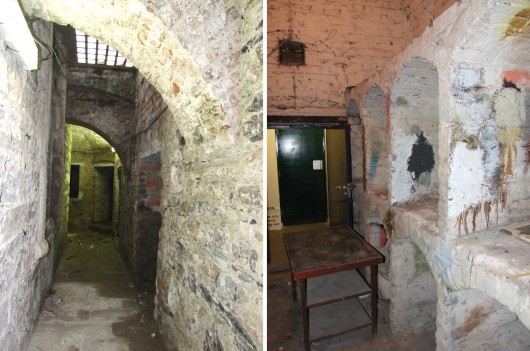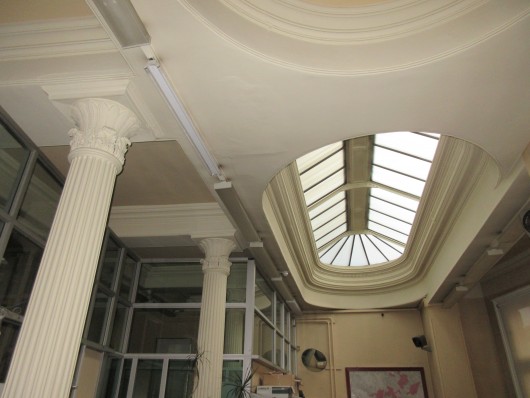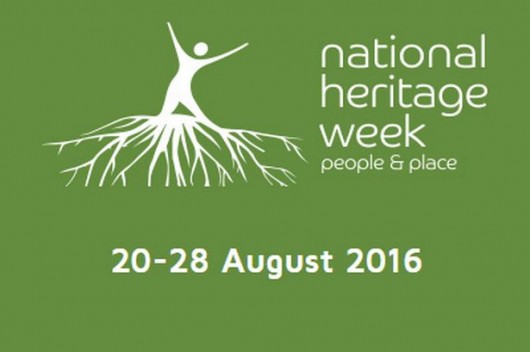The Rates Office, former Newcomen Bank, is one of Dublin’s finest eighteenth century buildings which enjoys a unique setting on Cork Hill opposite City Hall at the entrance to Dublin Castle. City Architects & the Heritage Officer are currently coordinating the preparation of A Conservation Management Plan with the support of the Heritage Council under their Heritage Management Grant Scheme 2016.
Lotts Architecture and Urbanism Ltd have been researching the history and significance of the building with an assessment of its evolution over 3 principal building stages. Here is a summary of their findings and assessment to date.
History of the Newcomen Bank
The former Newcomen Bank is one of Dublin’s finest eighteenth-century buildings. It was built in 1781 as a private residence for the banker Sir William Gleadowe Newcomen, and served as a private bank in a period before the emergence of modern banking with the Banking Act of 1821. The building stands close to the former Royal Exchange (now City Hall), built 1779, an important place of business in the period, around which a commercial centre had developed with a concentration of similar private banks, including the La Touche Bank and Burton’s Bank, both now disappeared. The prominent location of the banks, strategically placed adjacent to the Castle entrance and the Royal Exchange, highlights their significance in the eighteenth century urban context.
The Newcomen Bank was designed by architect Thomas Ivory, one of the significant figures in the building of Georgian Dublin. It is an exquisitely made neo-classical building of sharply detailed Portland stone, the material reserved for the best public buildings in the Georgian city. Records show that James Hoban, the Irish architect who went on to design the White House, worked for Ivory on the design for Newcomen. The prominence of the Newcomen Bank is enhanced by the sharp slope of the street and enriched by some of the finest paving in the city, all combining to form an ensemble of historic buildings of the highest architectural quality, one of the signature set-pieces of the city.
After the collapse of the bank in 1825 the building was bought by the Hibernian Bank, for whom the architect William Caldbeck created an ingenious design, doubling the Cork Hill façade facing the City Hall, and adding the present entrance with its Ionic portico. In 1886 Lord Edward Street was created to connect Dame Street and Christchurch. Dublin Corporation acquired the building in 1884 and remodelled the north elevation to create a frontage to the new street to the design of Daniel J Freeman (City Architect, 1879-1893).
Historic Urban Context
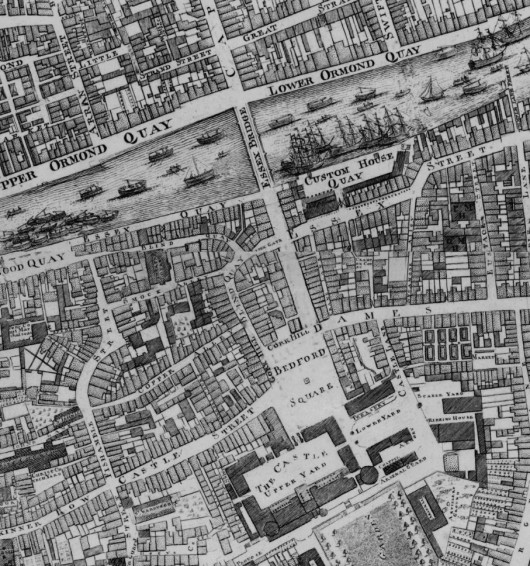
Exact survey of the city and suburbs of Dublin, Rocque Scalé, 1773 (prior to the construction of the Newcomen Bank on the corner of Cork Hill and Castle Street)
The Wide Streets Commissioners were established in 1757, initially tasked with ‘making a wide and convenient way, street, or passage from Essex Bridge to the Castle of Dublin.’ The intention of the initial Wide Streets Commissioners’ plan for Parliament Street was to open up a direct route from Capel Street and the northern routes, to the castle. Cork Hill connects Castle Street and Dame Street. Bedford Square was created in 1762, forming a public space at the entrance to the castle, but was soon built on to create the Royal Exchange (completed 1779), now City Hall.
In 1778, the banker William Gleadowe Newcomen commissioned the architect Thomas Ivory to design a bank on Castle Street which would also serve as his residence. The irregular footprint of the original bank was driven by the constraints of the confined corner site, but the design was uncompromised. Newcomen’s Bank was positioned opposite the rival La Touche Bank on Castle Street (demolished 1946). Both banks are depicted in a drawing extract from ‘Gentlemen’s Mag.’ (1788).
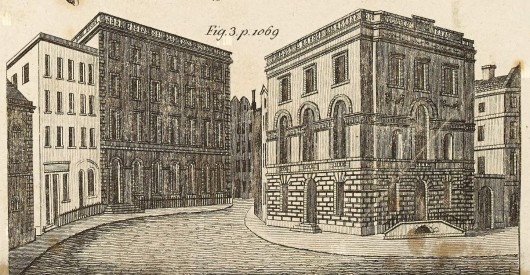
La Touche Bank and Newcomen Bank, Castle Street, Illustration from ‘Gentlemen’s Mag.’, Vol. LVIII, 1788 (National Library of Ireland)
Exterior
The original building comprised two three-bay façades, with rustication to the ground floor on both elevations. The south elevation was the principal façade, addressing Castle Street, and the Castle Gate. The Cork Hill elevation occupied a narrower frontage.
The Cork Hill elevation is shown in its original context in Henry Shaw’s 1850 Dublin Directory. There were two entrances to the bank, placed centrally on each façade.
Constructed in Portland Stone, the façades display round-headed windows set into recessed blind arches, and delicate decorative detailing. The façade compositions, with relieving arches and spare niches reference the work of architects Robert and James Adams in London, and Maurice Craig describes Ivory’s building as ‘the only building in Dublin which looks as though it might have been designed by one of the Adams.’ A fluted impost frieze decorates the piano nobile, while the main frieze features swags and medallions. This fine carving is testament to the skill of Simon Vierpyl, an acclaimed sculptor and stonemason, who also worked on Charlemont House, the Royal Exchange and the Blue Coat School.
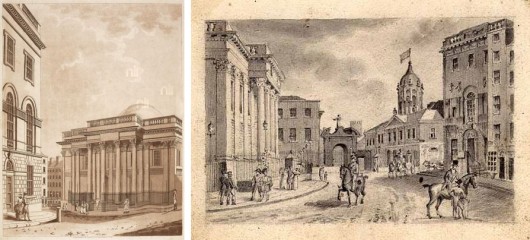
Royal Exchange from Castle Street, 1784 (National Library of Ireland) & Entrance to Upper Castle Yard, Dublin Castle, Samuel Brocas, 1812-47 (National Library of Ireland)
Caldbeck’s extension of 1862 duplicates the existing east façade in composition, materials and detailing, with the exception of the decorative swags which were moulded in Coade stone. Freeman’s north elevation to Lord Edward Street is embellished with a carved recessed fountain at ground level, composed of fine cut stone and marble.
Interiors
Ivory’s original building comprises a three-room plan with an impressive central top-lit stair hall with neo-classical plasterwork around the oval roof light. The elegant cantilevered stone staircase features a decorative wrought-iron balustrade. The floor of the stair hall and the ground floor rooms of the original building are flagged in Portland stone.
The first floor oval room, Newcomen’s bank parlour facing both City Hall and Dublin Castle, features a delightful trompe l’oeil ceiling which dates from the 1780s and has been attributed to Waldré, an Italian painter whose work can also be seen in St Patrick’s Hall in Dublin Castle.
The ground floor rooms have flagstone floors and superb barrel-vaulted ceilings, evocative of the original banking use, and the basement level has impressive vaulted spaces. The basement is extensive, and accommodates store rooms with impressive vaulted ceilings and a wine cellar. Vaulted cellars line the perimeter of the south (Castle Street) and east (Cork Hill) boundaries, accessed by a continuous corridor which is naturally lit by pavement grilles above.
Later nineteenth-century interiors echo the scale of the rooms in the original building, with handsome Victorian fireplaces and decorative embellishments. Caldbeck’s banking hall (1862) to the right of the new entrance on Cork Hill is lit by windows to Cork Hill and in the bowed north-facing façade. In addition, a roof light in the bow helps illuminate a part of the banking hall which extends under an oval shaped room above.
Merlo Kelly, Lotts Architecture and Urbanism
August 2016

