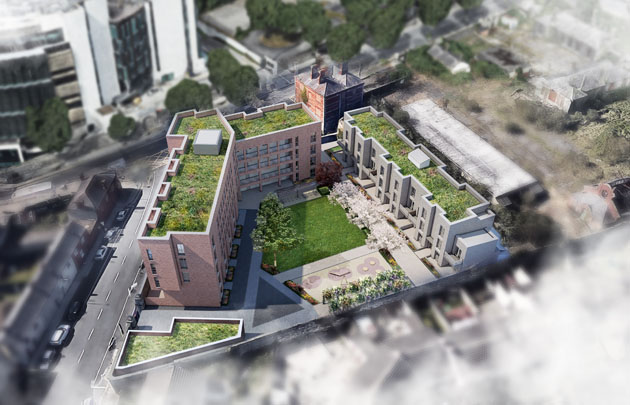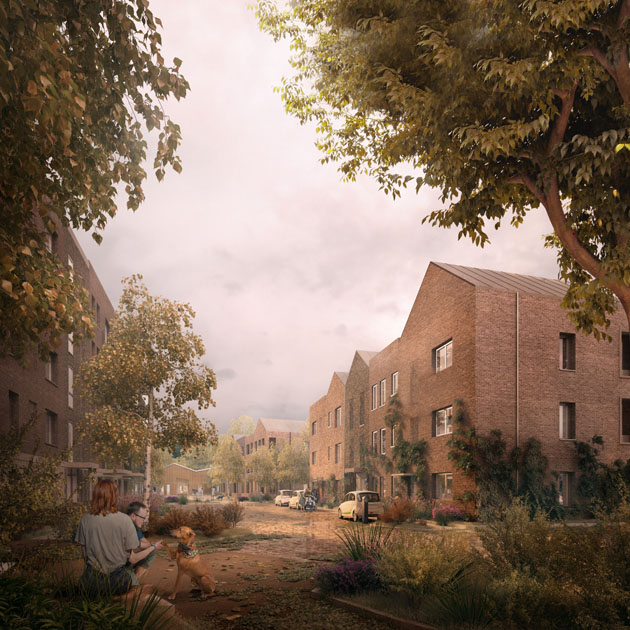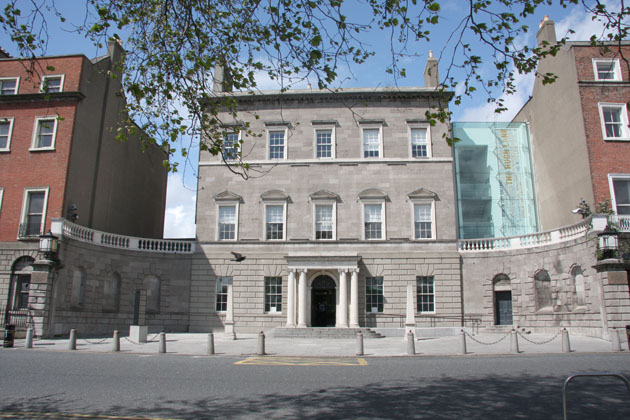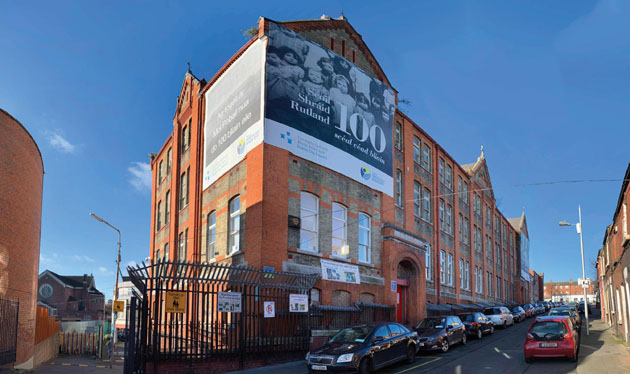
Computer generated aerial view of Infirmary Road Apartment Development.
Image credit: Neat Design
Dublin City Councillors approved five significant DCC developments under the Part 8 planning process at the Council Meeting on Monday 7th October 2019, marking a key stage in Dublin City Council’s ongoing programme of delivery of new homes and the upgrade and expansion of the city’s community, cultural and heritage buildings. These are:
Infirmary Road Apartment Development (Planning Ref. 3210/19)
The development is located at the site of the former military barracks stores, bounded by Montpelier Gardens to the north, Infirmary Road to the west and Montpelier Hill to the south, Dublin 7. Designed by Dublin City Architects, the development comprises the demolition of former barracks stores and administrative buildings and the construction of 38 apartments in two blocks. The new blocks are set within the existing enclosing stone boundary wall to form a private residential courtyard, with play area and bicycle parking spaces, in addition to creating a landscaped pedestrian avenue leading to the former military barracks ‘Married Quarters’. Both the enclosing wall and Married Quarters are Protected Structures.
Springvale Apartment Development (Planning Ref. 3515/19)
The development is located on the northern side of Chapelizod Road on the eastern outskirts of Chapelizod village, opposite the Nativity of the Blessed Virgin Mary Catholic Church, Dublin 20. Designed by Levitt Bernstein Architects, ABK Architects and Curtins Engineers, the development comprises 71 apartments arranged in six blocks with associated parking and site amenity space, as well as a new Scout /Community Hall. The buildings range from three to five storeys in height and include a landscaped communal amenity space at ground level.

Springvale – Image courtesy of Levitt Bernstein and ABK Architects
Cork Street Apartment Development (Planning Ref. 3498/19)
The development is located on two plots of land facing onto Weaver Park, Cork Street, Dublin 8, on land formerly occupied by three 5-storey public housing blocks. The first plot stretches from Cork Street to Chamber Street on the east side of Weaver Park with the development comprising 32 apartments and a 60m2 non-residential unit at ground floor. The second plot is a corner site, which stretches from the west boundary of 48 Chamber Street to the north boundary of 5 Weaver’s Square, and comprises 23 apartments. Both blocks are designed by Levitt Bernstein Architects, ABK Architects and Curtins Engineers and will provide a total of 55 new apartments. The buildings range from three to seven storeys in height and include a landscaped communal amenity space at ground level.
Both the Springvale and Cork Street developments come under DCC’s ‘Modern Methods of Construction’ housing programme, project managed by City Architects.
The Hugh Lane, upgrade works (Planning Ref. 3196/19)
The proposal is for upgrade works at Dublin City Gallery, The Hugh Lane, Parnell Square North, Dublin 1, a Protected Structure. Designed by Shaffrey Associates and Arup, the development comprises upgrade works to the existing gallery including roof upgrade works, services upgrade works, installation of new environmental services, installation of new data cabling and new gallery lighting system in the 1930s wing and the provision of new environmental control lobbies to the public gallery entrance, staff entrance and rear service entrance to the 1930s wing.

Dublin City Gallery, The Hugh Lane
Rutland Street School (Planning Ref. 3262/19)
The proposal is to carry out the renovation and redevelopment of the existing buildings known as the ‘Rutland Street School’ and site for use as a community hub. Designed by McGarry Ni Eanaigh Architects, the redevelopment includes the construction of a new four-storey stair core space and plant rooms within the existing courtyard area, along with the construction of a new 275m2 semi-buried single-storey building adjoining the existing building. The proposal will locate a range of uses within the building and site including Dublin City Council’s Area Offices, community groups including a crèche, community gardens, local radio station, enterprise incubator units and a café / community hall.

Rutland Street School
