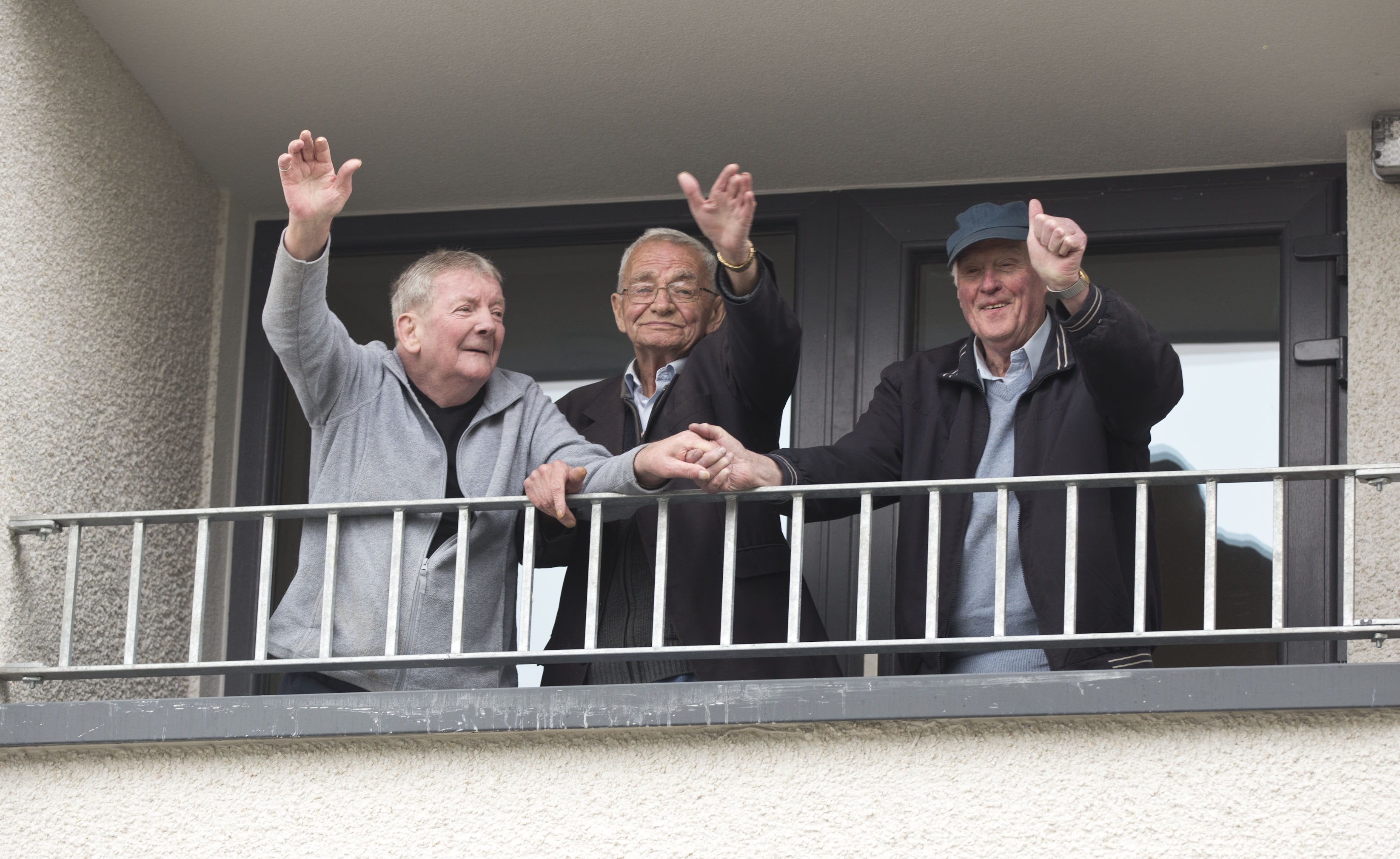
Some happy residents at the newly refurbished St. Bricin’s Park apartments. Picture Colm Mahady / Fennell Photography
The Lord Mayor Nial Ring today officially opened the recently completed refurbishment of an apartment block for senior citizens at St Bricin’s Park, Arbour Hill, to Passive House Standard (known as EnerPHit in the case of existing buildings). Passive House is a standard of energy-efficient construction that ensures homes are exceptionally comfortable, healthy and affordable to occupy. City Architects acted as project manager and Low Energy Design were the consultant Architects and Passive House Designers for this scheme.
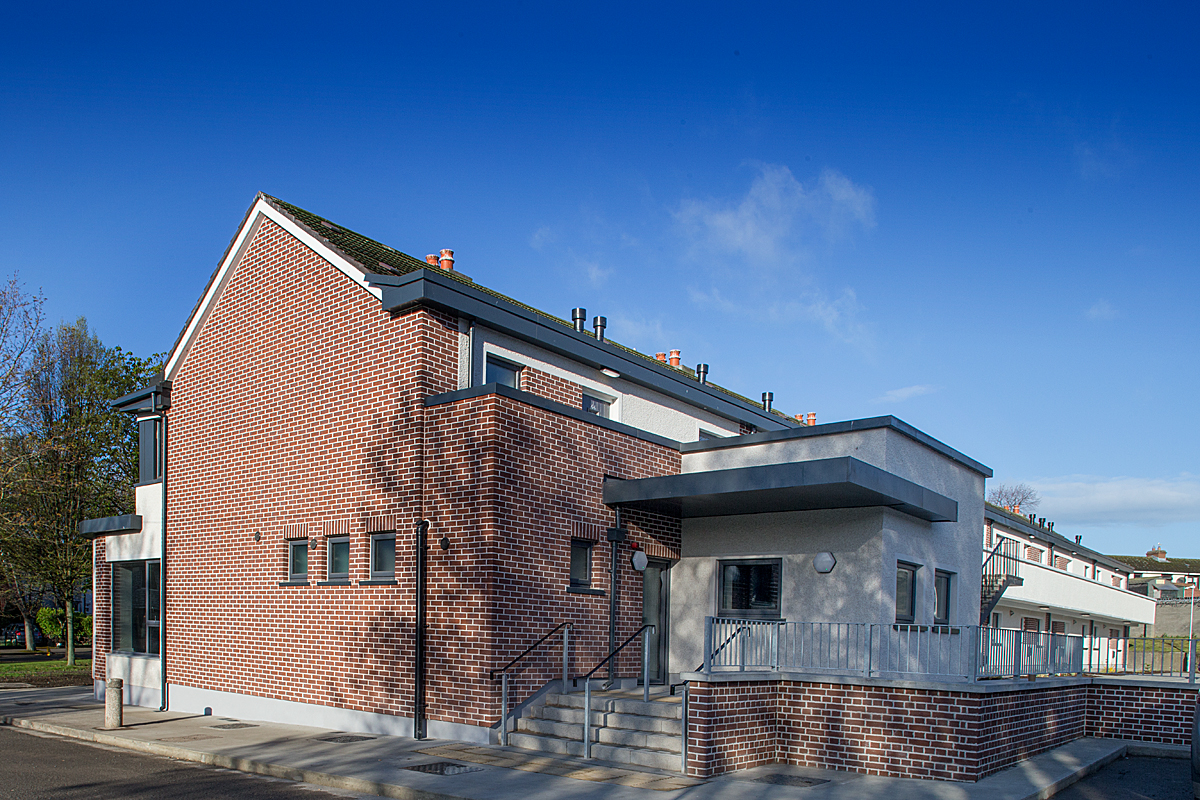
View of Block 2 St. Bricin’s park with refurbished Community Centre entrance in the foreground. (Photo: Paul Tierney)
The work at St. Bricin’s Park is the culmination of the city-wide Bedsit Amalgamation Programme. Many of these bedsits were built in the 60’s and 70’s and were designed to house one person.
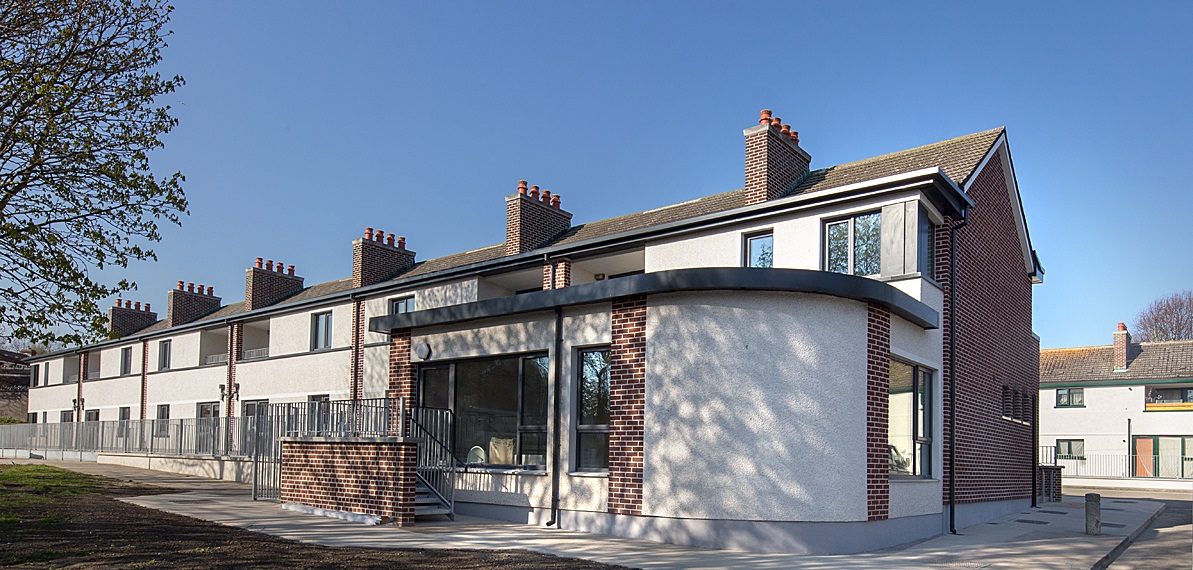
View of Community Centre extension and rear gardens and private balconies to rear of apartments. (Photo: Paul Tierney)
The programme involved combining two adjacent bedsits to create a one bedroom apartment which can accommodate one or two people. This block has delivered 11 of these refurbished apartments, bringing the total to 35 apartments delivered across the three blocks of St. Bricin’s. While the recent retrofits already achieve the NZEB (Near Zero Energy Building) standard, Dublin City Council undertook to go further with this pilot Passive House project to achieve a high-performance low-energy building and improve comfort for the residents.
The refurbishment also included refurbishing a community kitchen that prepares meals on wheels for the wider community.
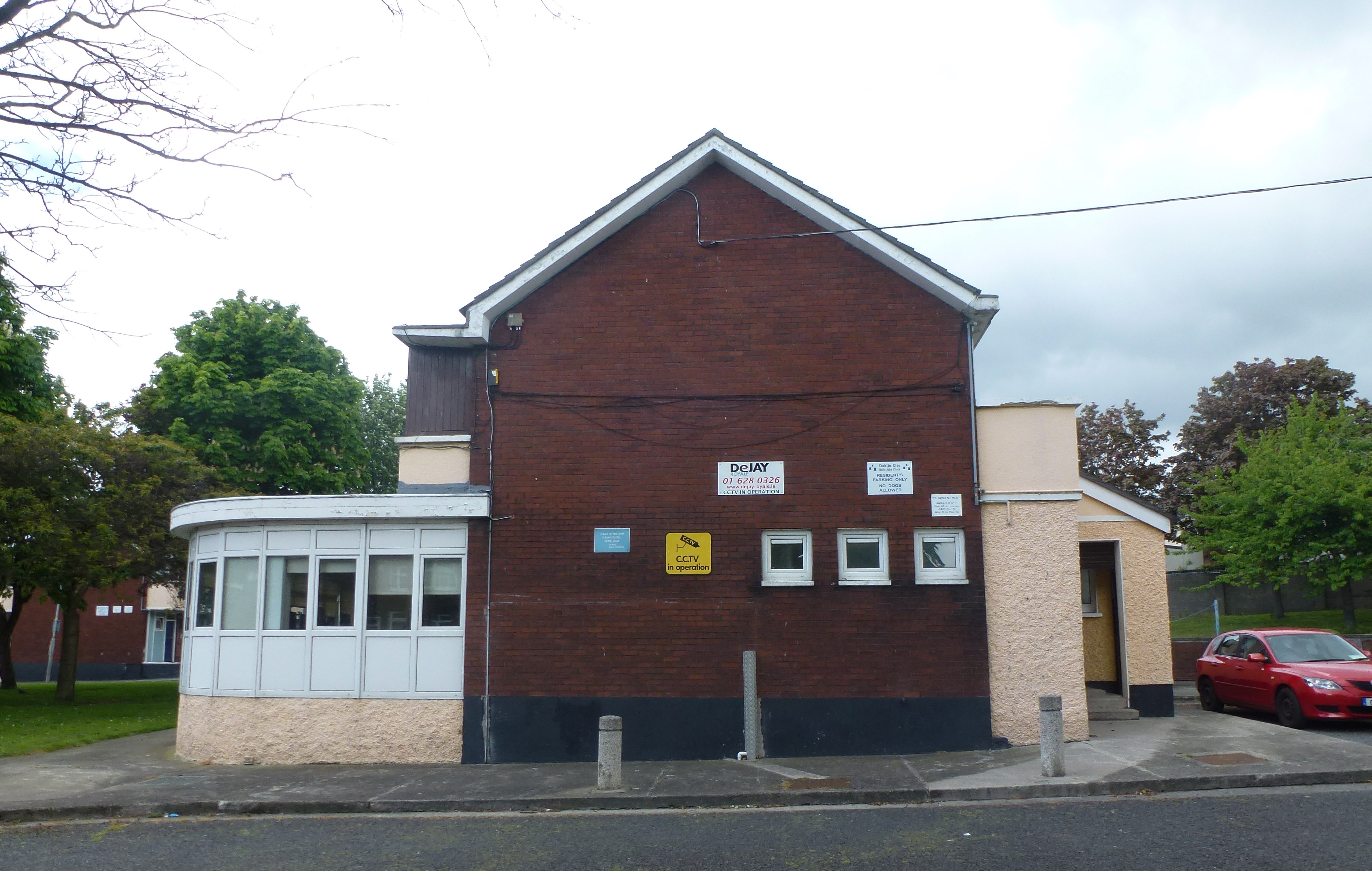
Before: Community Centre at ground floor level. entrance side
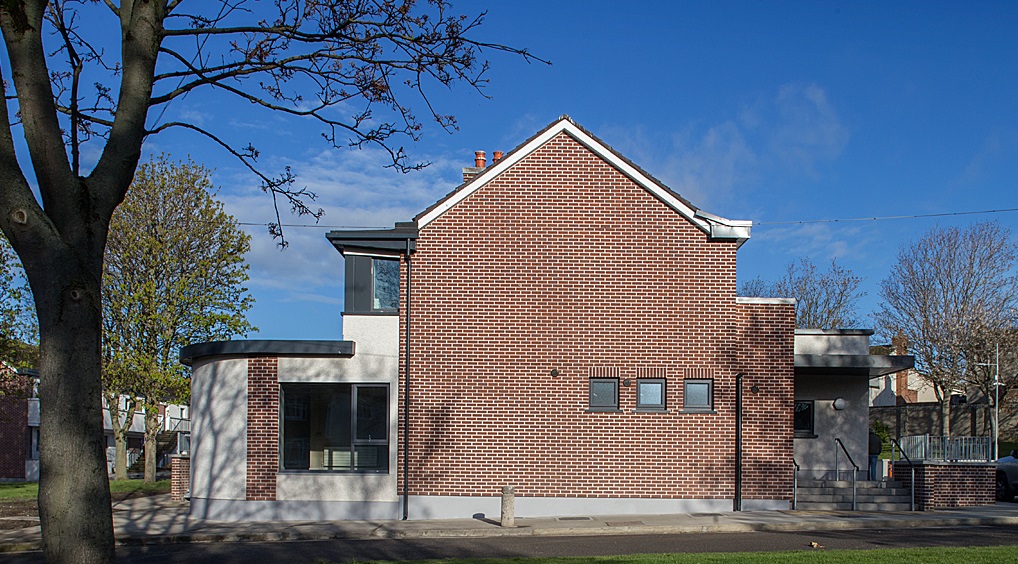
After:Community Centre at ground floor level. entrance side (Photo: Paul Tierney)
Improved thermal comfort was achieved by externally insulating the walls, insulating the floor and roof, and installing high performance external windows and doors. This was coupled with attaining a high standard in air-tightness, eliminating and minimising thermal bridges, and using mechanical ventilation with heat recovery systems in each apartment.
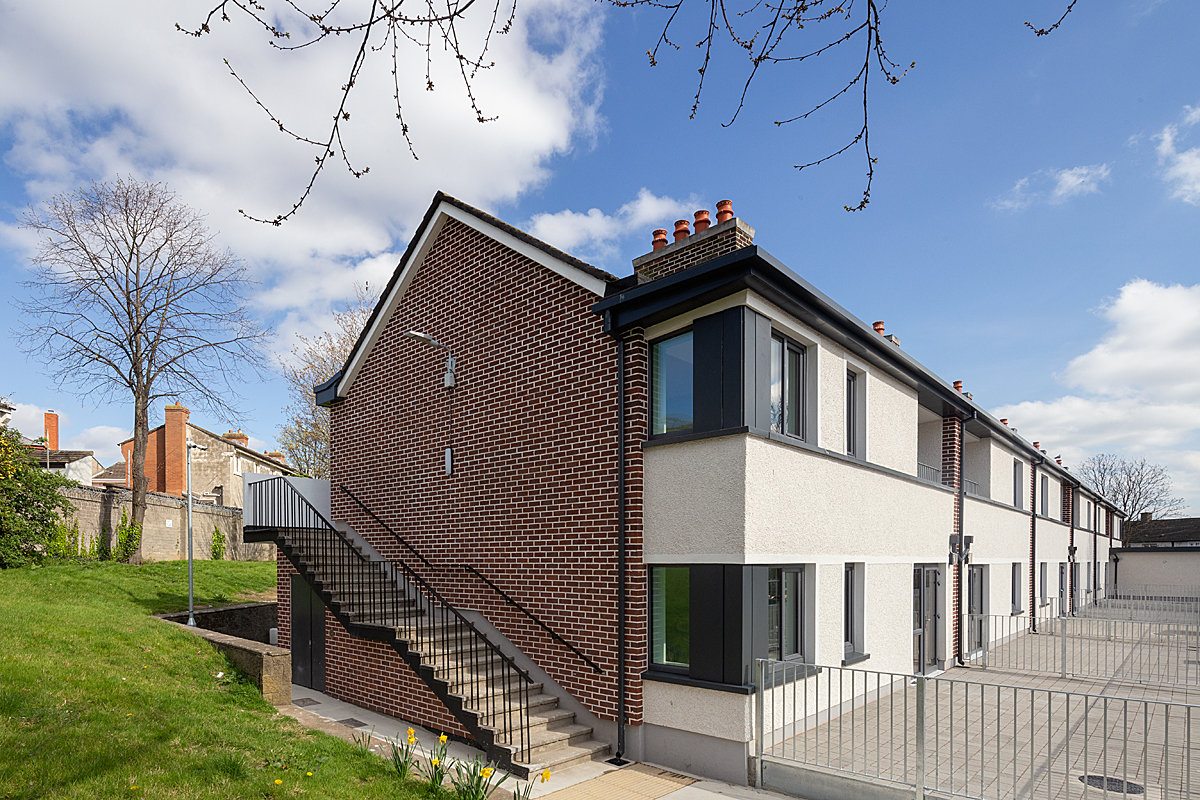
Rear gable end with private gardens and balconies. All external walls were externally insulated with new finishes. (Photo: Paul Tierney)
The Construction team undertook a bespoke Passive House Tradesperson’s Course, along with members of Dublin City Council’s design and maintenance staff.
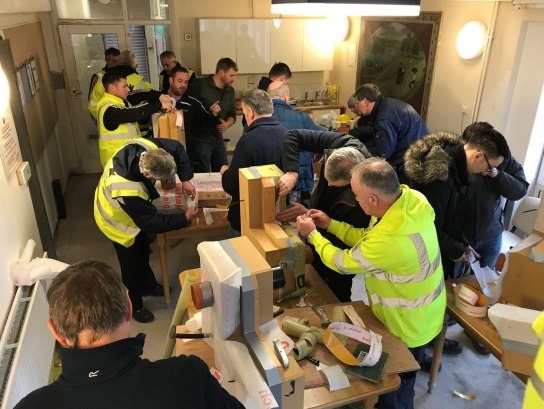
Contractors and DCC at Airtightness training- (photo: Passive House Academy)
A key challenge in the retrofit was achieving a high standard of air-tightness which took significant time and work which paid off due to the skills and dedication of the construction team.
Block 1 was completed in 2016 with Kelly and Cogan as consultant Architects and Block 3 in 2018 with Low Energy Design as consultant Architects. As each retrofit improved standards the logical next step for the third block was to aim for the EnerPhit standard. The work done on this block will also be valuable in developing knowledge for subsequent retrofits in terms of buildability and costs. This third block achieves a BER of A3. For this, the project received an SEAI Deep Retrofit Grant in 2018
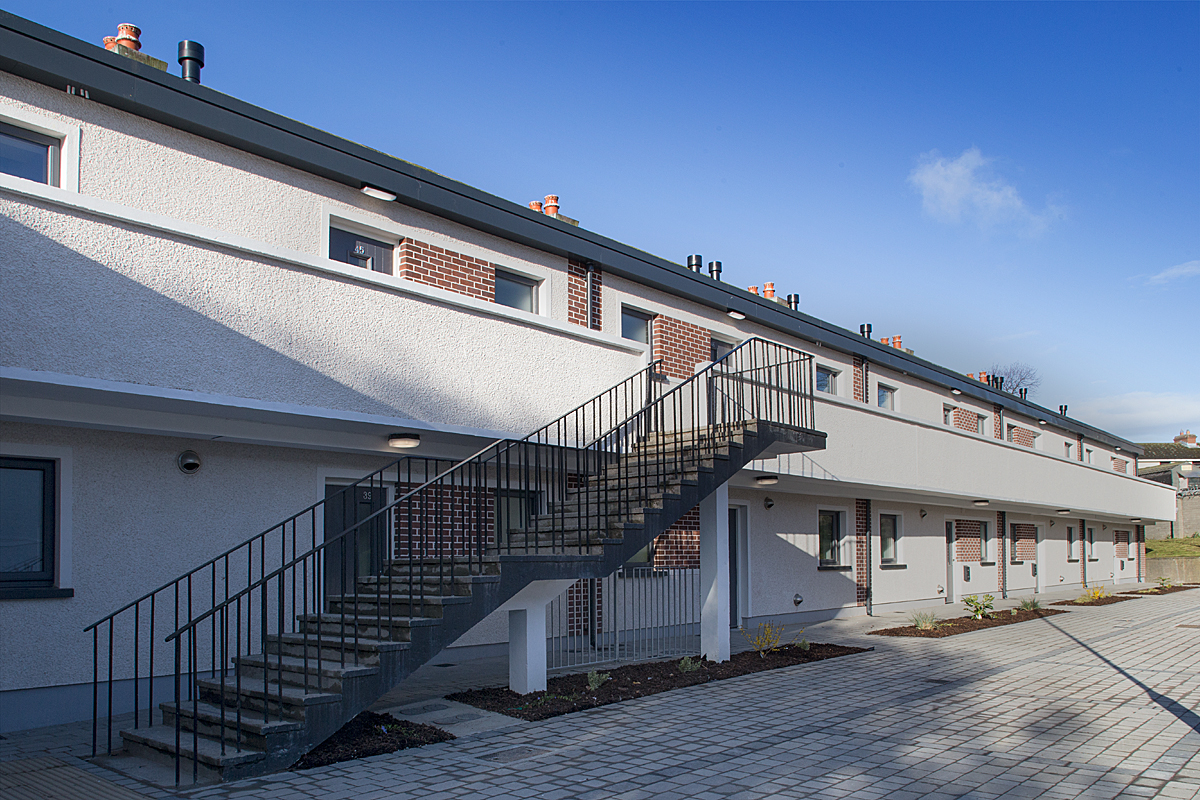
Front entrance and access deck for first floor apartments. (Photo: Paul Tierney)
The project achieves the Passive House EnerPHit standard of a minimum 80% reduction in energy use and minimum 80% reduction of CO2 emissions. As well as providing energy efficient buildings, this approach also avoids further embodied carbon by prolonging the life of existing housing stock. Retro-fitting the properties allows residents to stay in their communities in comfortable, healthy and affordable homes and the response from residents following the amalgamation projects in general has been really positive.
Design & Construction Team
Project Manager- City Architects
Consultant Architect -Low Energy Design
Passive House Design and Thermal Modelling -Low Energy Design
Electrical Engineer-DCC Electrical Engineering Services
Mechanical Engineer -Morley Walsh Mechanical Engineering
Structural Engineer -DCC Structural & Civil Engineering
Quantity Surveyor -DCC Quantity Surveyors
Fire and Disabled Access Consultant- Factfire
PSDP-Kelliher Miller Architects
Main Contractor-Westside Civil Engineering
